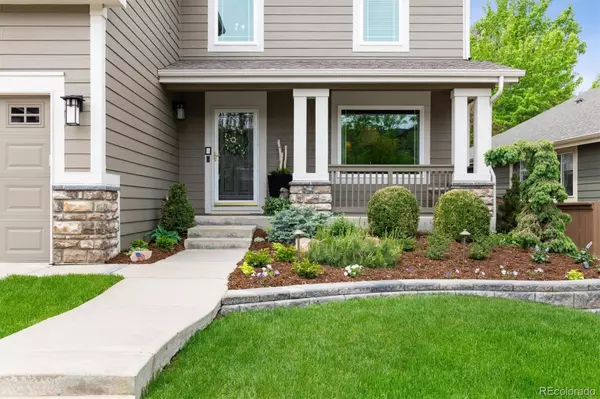$815,000
$759,900
7.3%For more information regarding the value of a property, please contact us for a free consultation.
4 Beds
4 Baths
2,552 SqFt
SOLD DATE : 06/16/2023
Key Details
Sold Price $815,000
Property Type Single Family Home
Sub Type Single Family Residence
Listing Status Sold
Purchase Type For Sale
Square Footage 2,552 sqft
Price per Sqft $319
Subdivision Highlands Ranch
MLS Listing ID 3368409
Sold Date 06/16/23
Style Contemporary
Bedrooms 4
Full Baths 2
Half Baths 2
Condo Fees $165
HOA Fees $55/qua
HOA Y/N Yes
Originating Board recolorado
Year Built 2000
Annual Tax Amount $3,299
Tax Year 2022
Lot Size 6,969 Sqft
Acres 0.16
Property Description
Best in Show! Tons of amazing features for this price range! Fully updated, highly maintained home in coveted Kentley Hills featuring 4 beds plus office/workshop & loft, 4 baths, finished basement & gorgeous park-like yard. New(er) roof, windows, ext/int paint, water heater. Features: whole house fan, central vacuum, water softener/reverse osmosis system, Cat 5 wired, NEST thermostat/alarms, Ring doorbell/exterior lights. Flowing floor plan w/expansive hardwoods thruout. Updated kitchen boasts new SS appliances, granite counters/backsplash, pantry plus custom cabinets w/desk in eating area. Opens to family room w/fireplace & formal dining room w/tile flooring, custom accent wall. Upgraded lighting in & out, rod iron railings, new hardware thruout, crown molding in many rooms. Outside find a dream backyard boasting large, covered patio w/fans & lighting, stonework & fireplace plus a waterfall w/programable timer, garden shed, bird baths & fountain, multiple gardens, large mature trees, & Rachio smart sprinkler system. Upstairs has Primary Suite w/large walk-in closet, vaulted ceiling & window sunshade plus updated attached 5-pc bath: upgraded height vanity w/soft-close cabinets, granite. Beds 2 & 3 share updated Jack & Jill bath. Upgraded Elfa storage systems in most closets. Sizeable loft offers more living space, convenient upper laundry w/cabinets. Finished basement with rec room, storage pantry, craft/study area, 1/2 bath, bedroom 4 (non-conforming), & office/bonus room. Finished garage features: drywalled, floor coating, cabinets/shelves, exterior access door, new garage door w/smart opener, park assist. Walk to Heritage Elem, Dad Clark Park. Low HOA gets 4 rec centers, pools, tennis, fitness. Miles of trails! Close to shopping, dining, Valor HS. 14-mo Buyer Warranty Included. Too much to list! Don’t miss out!
Location
State CO
County Douglas
Zoning PDU
Rooms
Basement Bath/Stubbed, Cellar, Daylight, Finished, Interior Entry, Partial
Interior
Interior Features Breakfast Nook, Ceiling Fan(s), Central Vacuum, Entrance Foyer, Five Piece Bath, Granite Counters, High Ceilings, High Speed Internet, Jack & Jill Bathroom, Open Floorplan, Pantry, Primary Suite, Radon Mitigation System, Smart Thermostat, Vaulted Ceiling(s), Walk-In Closet(s), Wired for Data
Heating Forced Air, Natural Gas
Cooling Attic Fan, Central Air
Flooring Carpet, Laminate, Tile, Wood
Fireplaces Number 2
Fireplaces Type Family Room, Outside
Fireplace Y
Appliance Dishwasher, Disposal, Gas Water Heater, Humidifier, Microwave, Oven, Range, Refrigerator, Water Purifier, Water Softener
Laundry In Unit
Exterior
Exterior Feature Garden, Lighting, Private Yard, Rain Gutters, Water Feature
Garage Concrete, Dry Walled, Exterior Access Door, Finished, Floor Coating, Lighted, Smart Garage Door, Storage
Garage Spaces 2.0
Fence Full
Utilities Available Cable Available, Electricity Available, Electricity Connected, Internet Access (Wired), Natural Gas Available, Natural Gas Connected, Phone Available, Phone Connected
Roof Type Composition
Parking Type Concrete, Dry Walled, Exterior Access Door, Finished, Floor Coating, Lighted, Smart Garage Door, Storage
Total Parking Spaces 2
Garage Yes
Building
Lot Description Irrigated, Landscaped, Many Trees, Near Public Transit, Sprinklers In Front, Sprinklers In Rear
Story Two
Sewer Public Sewer
Water Public
Level or Stories Two
Structure Type Stone, Wood Siding
Schools
Elementary Schools Heritage
Middle Schools Mountain Ridge
High Schools Mountain Vista
School District Douglas Re-1
Others
Senior Community No
Ownership Individual
Acceptable Financing Cash, Conventional, FHA, VA Loan
Listing Terms Cash, Conventional, FHA, VA Loan
Special Listing Condition None
Pets Description Cats OK, Dogs OK
Read Less Info
Want to know what your home might be worth? Contact us for a FREE valuation!

Our team is ready to help you sell your home for the highest possible price ASAP

© 2024 METROLIST, INC., DBA RECOLORADO® – All Rights Reserved
6455 S. Yosemite St., Suite 500 Greenwood Village, CO 80111 USA
Bought with Berkshire Hathaway HomeServices Colorado, LLC - Highlands Ranch Real Estate






