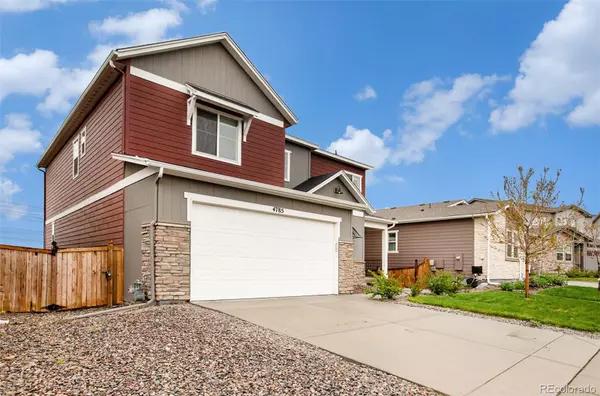$725,000
$725,000
For more information regarding the value of a property, please contact us for a free consultation.
4 Beds
4 Baths
2,554 SqFt
SOLD DATE : 06/16/2023
Key Details
Sold Price $725,000
Property Type Single Family Home
Sub Type Single Family Residence
Listing Status Sold
Purchase Type For Sale
Square Footage 2,554 sqft
Price per Sqft $283
Subdivision Terrain
MLS Listing ID 1942100
Sold Date 06/16/23
Style Mountain Contemporary
Bedrooms 4
Full Baths 3
Half Baths 1
Condo Fees $256
HOA Fees $85/qua
HOA Y/N Yes
Abv Grd Liv Area 2,554
Originating Board recolorado
Year Built 2018
Annual Tax Amount $4,211
Tax Year 2022
Lot Size 5,227 Sqft
Acres 0.12
Property Description
This stunning home offers a perfect blend of elegance, modernity, and comfort. Nestled in the desirable neighborhood Terrain neighborhood this property is a true gem. Set on a beautifully landscaped lot, this home boasts excellent curb appeal. The contemporary architecture features clean lines, stone accents, and a charming entryway. A three-car garage provides ample parking space and storage options. The backyard is an oasis of tranquility with a spacious patio, lush lawn, creating a private retreat for relaxation and entertainment backing to the greenbelt with no one behind you. Step inside where natural light floods the space, showcasing the open floor plan and high ceilings. The main level features laminate flooring throughout, adding warmth and sophistication to the living spaces. The gourmet kitchen is a chef's dream, equipped with top-of-the-line stainless steel appliances, granite countertops, a center island, and a pantry. The adjacent dining area offers a perfect spot for entertaining guests. The spacious living room features a cozy fireplace and large windows, creating an inviting atmosphere for gatherings and relaxation. The main level also includes a dedicated home office or study, providing a quiet space for work or personal projects.
The upper level hosts the luxurious primary suite features a tray ceiling, picture windows, and a generous walk-in closet. The primary bathroom boasts a spa-like ambiance with dual vanities, a soaking tub, and a separate walk-in shower. Three additional well-appointed bedrooms provide ample space for guests. Jack and Jill bathroom separates the dual bedrooms and the other room features it's own private en-suite bathroom creating the ideal guest space. Laundry room is also conveniently located on the upper level for ease of use. This home is situated in a prime location, offering easy access to shopping, dining, entertainment, and outdoor recreational opportunities.
Location
State CO
County Douglas
Rooms
Basement Bath/Stubbed, Sump Pump, Unfinished, Walk-Out Access
Interior
Interior Features Ceiling Fan(s), Eat-in Kitchen, Five Piece Bath, Granite Counters, High Ceilings, Jack & Jill Bathroom, Kitchen Island, Open Floorplan, Pantry, Primary Suite, Smoke Free, Vaulted Ceiling(s), Walk-In Closet(s)
Heating Forced Air
Cooling Central Air
Flooring Carpet, Laminate, Tile
Fireplaces Number 1
Fireplaces Type Living Room
Fireplace Y
Appliance Cooktop, Dishwasher, Disposal, Double Oven, Gas Water Heater, Humidifier, Microwave, Range, Refrigerator, Sump Pump
Exterior
Exterior Feature Private Yard
Parking Features Concrete, Dry Walled, Oversized
Garage Spaces 3.0
Fence Full
Roof Type Composition
Total Parking Spaces 3
Garage Yes
Building
Lot Description Greenbelt, Landscaped, Sprinklers In Front, Sprinklers In Rear
Foundation Slab
Sewer Public Sewer
Water Public
Level or Stories Two
Structure Type Frame, Stone, Wood Siding
Schools
Elementary Schools Sage Canyon
Middle Schools Mesa
High Schools Douglas County
School District Douglas Re-1
Others
Senior Community No
Ownership Individual
Acceptable Financing Cash, Conventional, FHA, VA Loan
Listing Terms Cash, Conventional, FHA, VA Loan
Special Listing Condition None
Read Less Info
Want to know what your home might be worth? Contact us for a FREE valuation!

Our team is ready to help you sell your home for the highest possible price ASAP

© 2024 METROLIST, INC., DBA RECOLORADO® – All Rights Reserved
6455 S. Yosemite St., Suite 500 Greenwood Village, CO 80111 USA
Bought with Madison & Company Properties






