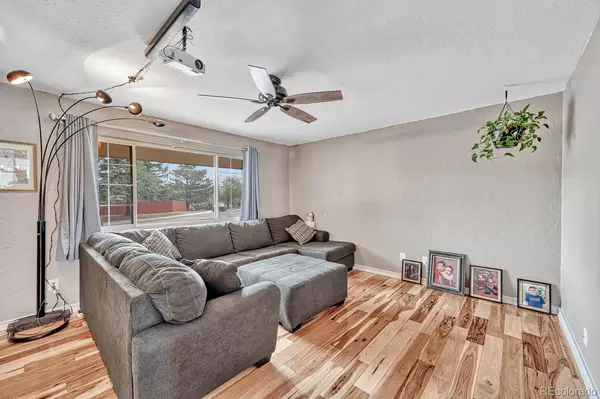$379,000
$379,000
For more information regarding the value of a property, please contact us for a free consultation.
3 Beds
2 Baths
1,573 SqFt
SOLD DATE : 06/15/2023
Key Details
Sold Price $379,000
Property Type Single Family Home
Sub Type Single Family Residence
Listing Status Sold
Purchase Type For Sale
Square Footage 1,573 sqft
Price per Sqft $240
Subdivision Northridge
MLS Listing ID 9725123
Sold Date 06/15/23
Bedrooms 3
Full Baths 1
Three Quarter Bath 1
HOA Y/N No
Abv Grd Liv Area 1,071
Originating Board recolorado
Year Built 1969
Annual Tax Amount $1,106
Tax Year 2022
Lot Size 10,018 Sqft
Acres 0.23
Property Description
For a quiet location and a large private back yard, look no further! In this Northridge tri-level you get three bedrooms upstairs plus an office on the lower level, two bathrooms, and an attached oversized two car garage on more than 10,000sqft of land! Beautiful new wood floor shines in the living room, primary bedroom, and upstairs hall. Main bedroom includes walk-in closet and attached bathroom. All bedrooms, living room, and family room have ceiling fans. Lower level family room features awesome new tile floor and a walk-out to the back yard. The office space also has new tile floor. Back yard is fully fenced and very private with shed included. The garden was producing corn, squash, beans, and cantaloupe. Garage includes built-in work bench and door to back yard. Tile flooring and coat closet at the entry are convenient. Kitchen includes a big stainless steel refrigerator plus a space where you can quickly install extra shelves or a pantry for lots of additional storage. Windows are double pane vinyl. The big dining room window really sets off the space, overlooking the back yard. Lower level laundry room includes washer and dryer. Water heater was installed in 2019. Main bathroom has tile floor and tiled tub shower surround, and the lower level shower also has a tile surround. The incredible convenience of this neighborhood is wonderful! Schools, parks, and trails are close by. Shops and businesses of all kinds line nearby Academy, Powers, and Austin Bluffs. All the mature trees in the neighborhood are priceless. And of course there’s no HOA. As Mark Twain said, “Buy land, they’re not making it anymore.” With this great property, you get both a nice house and a big parcel of land to go with it. You’re going to love it!
Location
State CO
County El Paso
Zoning R1-6
Rooms
Basement Crawl Space, Walk-Out Access
Interior
Interior Features Ceiling Fan(s), Jack & Jill Bathroom, Laminate Counters, Primary Suite, Walk-In Closet(s)
Heating Forced Air, Natural Gas
Cooling None
Flooring Carpet, Linoleum, Tile, Wood
Fireplaces Number 1
Fireplaces Type Family Room, Wood Burning
Fireplace Y
Appliance Dishwasher, Dryer, Oven, Range, Range Hood, Refrigerator, Washer
Laundry In Unit
Exterior
Exterior Feature Private Yard
Parking Features Concrete, Exterior Access Door, Oversized
Garage Spaces 2.0
Fence Full
Utilities Available Electricity Connected, Natural Gas Connected
Roof Type Composition
Total Parking Spaces 2
Garage Yes
Building
Foundation Slab
Sewer Public Sewer
Water Public
Level or Stories Tri-Level
Structure Type Frame
Schools
Elementary Schools Carver
Middle Schools Sabin
High Schools Doherty
School District Colorado Springs 11
Others
Senior Community No
Ownership Individual
Acceptable Financing Cash, Conventional, FHA, VA Loan
Listing Terms Cash, Conventional, FHA, VA Loan
Special Listing Condition None
Pets Allowed Yes
Read Less Info
Want to know what your home might be worth? Contact us for a FREE valuation!

Our team is ready to help you sell your home for the highest possible price ASAP

© 2024 METROLIST, INC., DBA RECOLORADO® – All Rights Reserved
6455 S. Yosemite St., Suite 500 Greenwood Village, CO 80111 USA
Bought with Colorado Home Realty






