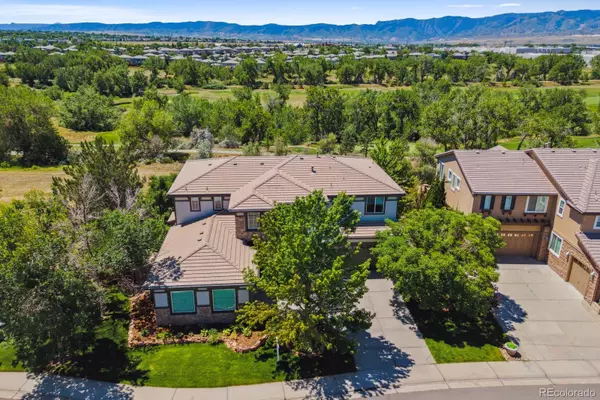$1,875,000
$1,875,000
For more information regarding the value of a property, please contact us for a free consultation.
6 Beds
5 Baths
5,614 SqFt
SOLD DATE : 06/20/2023
Key Details
Sold Price $1,875,000
Property Type Single Family Home
Sub Type Single Family Residence
Listing Status Sold
Purchase Type For Sale
Square Footage 5,614 sqft
Price per Sqft $333
Subdivision Highlands Ranch
MLS Listing ID 3507839
Sold Date 06/20/23
Style Traditional
Bedrooms 6
Full Baths 2
Half Baths 1
Three Quarter Bath 2
Condo Fees $155
HOA Fees $51/qua
HOA Y/N Yes
Originating Board recolorado
Year Built 2002
Annual Tax Amount $6,620
Tax Year 2022
Lot Size 10,890 Sqft
Acres 0.25
Property Description
Sitting high on the 12th tee box and overlooking multiple holes and the Highline Canal, this beautiful 6bd/5ba luxury golf course estate in the Highlands Ranch Golf Club is simply stunning. With expansive mountain views, a heated saltwater pool with waterfall/fireplace feature, a partially covered deck, a fenced backyard with low maintenance turf, and a highly updated luxury interior, this beauty will surely make a statement. A formal entrance with dining, office/sitting, and a spacious great room layout provides plenty of first-floor space to entertain inside and out. Huge picture windows and soaring two-story windows make the most of the 180-degree views from the family room with a gas fireplace and built-in entertainment center. A chef’s delight, this spacious kitchen includes quartz counters, white wood cabinetry, stainless appliances including double ovens, and both a breakfast bar and kitchen island. Private office space for the cook is open and light-filled with storage space and is near the walk-in pantry. Upstairs, a master suite takes advantage of the incredible mountain views. The attached bathroom includes a soaking tub, oversized shower, and dual sink vanity. An additional 3 bedrooms and 2 baths are located on the upper level. The entertaining-oriented basement sets the scene for fun movie and game nights and that end-of-the-season party that spills out to the pool. A bar with a fridge, sink, and storage, along with a home gym also faces the views. The guest room is private, and the extra basement bath is handy. Behind-the-scenes features include an electric pool cover offering ease and safety, and a 3-car split oversized garage for toy, car, and storage space. Located minutes from the dining, shopping, and nightlife in Highlands Ranch Town Center and award-winning schools makes this home a fantastic opportunity to live the luxury lifestyle without the fuss. Easy freeway access to 470 and I-25 are nearby.
Location
State CO
County Douglas
Zoning PDU
Rooms
Basement Walk-Out Access
Main Level Bedrooms 1
Interior
Interior Features Audio/Video Controls, Breakfast Nook, Built-in Features, Ceiling Fan(s), Eat-in Kitchen, Five Piece Bath, High Ceilings, Kitchen Island, Open Floorplan, Pantry, Quartz Counters, Smoke Free, Solid Surface Counters, Sound System, Walk-In Closet(s), Wet Bar
Heating Forced Air, Natural Gas
Cooling Central Air
Flooring Carpet, Stone, Wood
Fireplaces Number 3
Fireplaces Type Living Room, Other, Outside
Fireplace Y
Appliance Bar Fridge, Convection Oven, Cooktop, Dishwasher, Disposal, Double Oven, Dryer, Freezer, Gas Water Heater, Microwave, Range Hood, Refrigerator, Washer
Exterior
Exterior Feature Balcony, Barbecue, Fire Pit, Gas Grill, Lighting, Rain Gutters, Water Feature
Garage Spaces 3.0
Fence Partial
Pool Outdoor Pool, Private
Roof Type Concrete
Total Parking Spaces 3
Garage Yes
Building
Lot Description Greenbelt, Landscaped, Many Trees, Master Planned, On Golf Course, Open Space, Sprinklers In Front, Sprinklers In Rear
Story Two
Sewer Public Sewer
Level or Stories Two
Structure Type Stone, Wood Siding
Schools
Elementary Schools Northridge
Middle Schools Mountain Ridge
High Schools Mountain Vista
School District Douglas Re-1
Others
Senior Community No
Ownership Individual
Acceptable Financing 1031 Exchange, Cash, Conventional, Jumbo
Listing Terms 1031 Exchange, Cash, Conventional, Jumbo
Special Listing Condition None
Read Less Info
Want to know what your home might be worth? Contact us for a FREE valuation!

Our team is ready to help you sell your home for the highest possible price ASAP

© 2024 METROLIST, INC., DBA RECOLORADO® – All Rights Reserved
6455 S. Yosemite St., Suite 500 Greenwood Village, CO 80111 USA
Bought with RE/MAX Professionals






