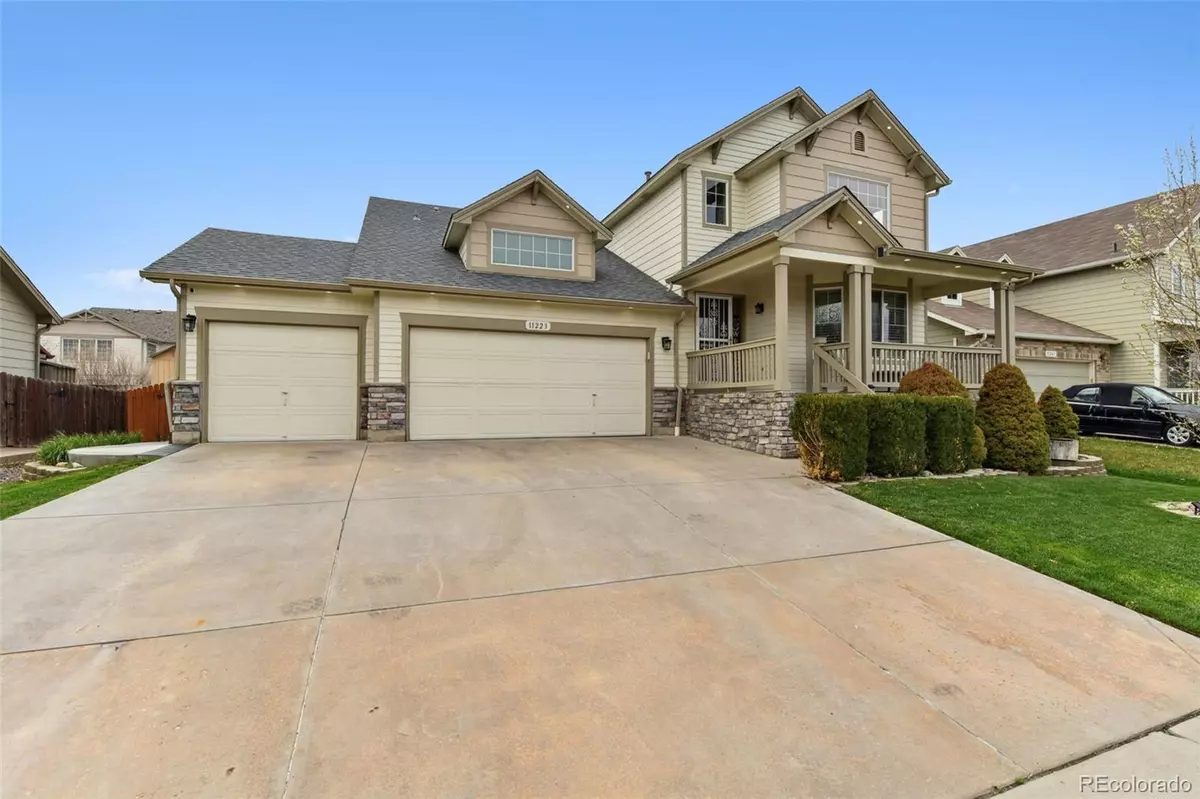$610,000
$610,000
For more information regarding the value of a property, please contact us for a free consultation.
4 Beds
4 Baths
2,186 SqFt
SOLD DATE : 06/19/2023
Key Details
Sold Price $610,000
Property Type Single Family Home
Sub Type Single Family Residence
Listing Status Sold
Purchase Type For Sale
Square Footage 2,186 sqft
Price per Sqft $279
Subdivision River Run
MLS Listing ID 2748232
Sold Date 06/19/23
Bedrooms 4
Full Baths 2
Half Baths 1
Three Quarter Bath 1
Condo Fees $35
HOA Fees $35/mo
HOA Y/N Yes
Abv Grd Liv Area 2,186
Originating Board recolorado
Year Built 2003
Annual Tax Amount $3,442
Tax Year 2022
Lot Size 6,969 Sqft
Acres 0.16
Property Description
This home is overflowing with upgrades throughout, featuring high-end finishes that truly showcase its best qualities. It boasts tremendous curb appeal and an abundance of natural light. Upon entering, you will be greeted by vaulted ceilings, custom paint in the formal dining and living area, which leads directly into the kitchen. The kitchen itself is a standout feature, with a stunning granite waterfall island and countertops, new cabinets, new appliances, and granite backsplash. The living room is spacious and provides a multitude of entertainment options for guests. Upstairs, there is an office, three large bedrooms, and a loft. The primary bedroom has been fully updated and features a beautiful, en suite primary bathroom. The basement has been meticulously finished, complete with one bedroom, a three-quarter bath, and a great space for entertainment. Finally, the backyard is perfect for enjoying warm summer nights and hosting gatherings.
Location
State CO
County Adams
Rooms
Basement Finished
Interior
Interior Features Built-in Features, Ceiling Fan(s), Eat-in Kitchen, Five Piece Bath, Granite Counters, High Ceilings, Kitchen Island, Open Floorplan, Primary Suite, Smoke Free, Vaulted Ceiling(s), Walk-In Closet(s)
Heating Forced Air
Cooling Central Air
Flooring Carpet, Tile, Wood
Fireplaces Number 2
Fireplaces Type Basement, Family Room
Fireplace Y
Appliance Dishwasher, Disposal, Double Oven, Microwave, Oven, Refrigerator, Water Softener
Exterior
Exterior Feature Gas Grill, Private Yard
Garage Spaces 3.0
Fence Full
Roof Type Composition
Total Parking Spaces 3
Garage Yes
Building
Lot Description Sprinklers In Front, Sprinklers In Rear
Sewer Public Sewer
Water Public
Level or Stories Two
Structure Type Frame, Stone, Wood Siding
Schools
Elementary Schools Thimmig
Middle Schools Prairie View
High Schools Prairie View
School District School District 27-J
Others
Senior Community No
Ownership Individual
Acceptable Financing Cash, Conventional, FHA, VA Loan
Listing Terms Cash, Conventional, FHA, VA Loan
Special Listing Condition None
Read Less Info
Want to know what your home might be worth? Contact us for a FREE valuation!

Our team is ready to help you sell your home for the highest possible price ASAP

© 2024 METROLIST, INC., DBA RECOLORADO® – All Rights Reserved
6455 S. Yosemite St., Suite 500 Greenwood Village, CO 80111 USA
Bought with Brokers Guild Homes






