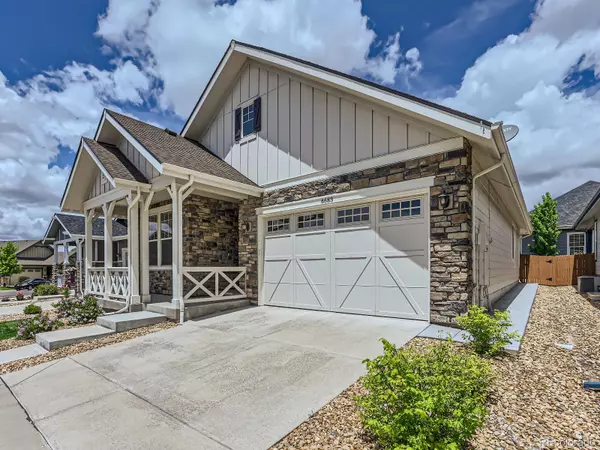$626,000
$632,900
1.1%For more information regarding the value of a property, please contact us for a free consultation.
2 Beds
2 Baths
1,686 SqFt
SOLD DATE : 06/22/2023
Key Details
Sold Price $626,000
Property Type Single Family Home
Sub Type Single Family Residence
Listing Status Sold
Purchase Type For Sale
Square Footage 1,686 sqft
Price per Sqft $371
Subdivision Pinery West
MLS Listing ID 7069694
Sold Date 06/22/23
Bedrooms 2
Full Baths 2
Condo Fees $125
HOA Fees $125/mo
HOA Y/N Yes
Originating Board recolorado
Year Built 2015
Annual Tax Amount $2,427
Tax Year 2022
Lot Size 4,791 Sqft
Acres 0.11
Property Description
Stunning ranch-style home located in the highly desirable and gated community at Pinery West. Built in 2015 the neighborhood has a clean country club feel with golf cart access to Pinery Golf Club! Front yard maintained and irrigated by HOA for easy living! Exquisite home with classic covered front porch and a warm and inviting front entryway. Open floorplan with gourmet kitchen featuring 42” cabinets, granite countertops, stainless appliances, large island and pantry and plenty of space to entertain! Spacious main floor study perfect for working from home. Main floor master suite with beautiful 5 piece bath and large walk in closet. Guest bedroom with a separate full bathroom. Meticulously maintained home inside and out!!! Upgrades include new roof December 2020, new paint 2021, steel grate window well covers, custom shelving in garage and basement for storage, humidifier and soft water system, washer dryer included, xeriscaped backyard, fully fenced with large 10 x 25 covered composite deck and drop down shades for privacy from all sides. High quality build with 2 x 6 exterior construction and low utility bills. South Facing driveway great in the winter and a super clean, finished 2 car garage. HOA maintains front sprinkler, lawn and shrubs, snow removal on sidewalks, driveways and leader steps at 3" of snow, street plowing. The neighborhood features a dog park, picnic pavilions with bocce ball, and access to Cherry Creek Trails. Schedule your showing today!!
Location
State CO
County Douglas
Rooms
Basement Partial
Main Level Bedrooms 2
Interior
Interior Features Ceiling Fan(s), Eat-in Kitchen, Entrance Foyer, Five Piece Bath, Granite Counters, High Ceilings, High Speed Internet, Kitchen Island, Open Floorplan, Pantry, Primary Suite, Radon Mitigation System, Smart Thermostat, Smoke Free, Walk-In Closet(s)
Heating Forced Air, Natural Gas
Cooling Central Air
Flooring Carpet, Laminate
Fireplace N
Appliance Cooktop, Dishwasher, Disposal, Dryer, Humidifier, Microwave, Range, Refrigerator, Washer, Water Softener
Exterior
Exterior Feature Private Yard
Garage Concrete, Dry Walled, Finished, Insulated Garage, Oversized, Storage
Garage Spaces 2.0
Fence Full
Roof Type Composition
Parking Type Concrete, Dry Walled, Finished, Insulated Garage, Oversized, Storage
Total Parking Spaces 2
Garage Yes
Building
Lot Description Landscaped, Sprinklers In Front
Story One
Sewer Public Sewer
Water Public
Level or Stories One
Structure Type Stone, Wood Siding
Schools
Elementary Schools Northeast
Middle Schools Sagewood
High Schools Ponderosa
School District Douglas Re-1
Others
Senior Community No
Ownership Corporation/Trust
Acceptable Financing 1031 Exchange, Cash, Conventional, FHA, VA Loan
Listing Terms 1031 Exchange, Cash, Conventional, FHA, VA Loan
Special Listing Condition None
Pets Description Cats OK, Dogs OK
Read Less Info
Want to know what your home might be worth? Contact us for a FREE valuation!

Our team is ready to help you sell your home for the highest possible price ASAP

© 2024 METROLIST, INC., DBA RECOLORADO® – All Rights Reserved
6455 S. Yosemite St., Suite 500 Greenwood Village, CO 80111 USA
Bought with RE/MAX Professionals






