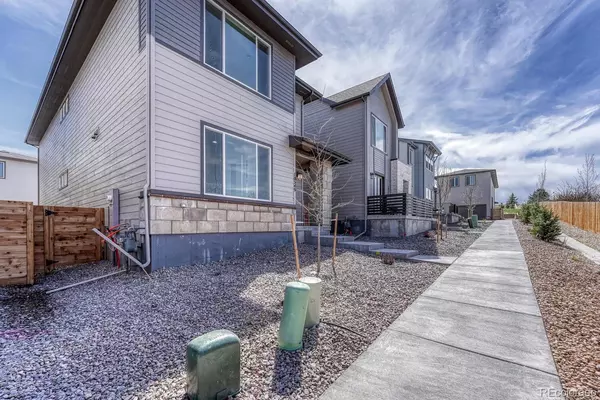$815,000
$875,000
6.9%For more information regarding the value of a property, please contact us for a free consultation.
4 Beds
4 Baths
2,927 SqFt
SOLD DATE : 06/22/2023
Key Details
Sold Price $815,000
Property Type Single Family Home
Sub Type Single Family Residence
Listing Status Sold
Purchase Type For Sale
Square Footage 2,927 sqft
Price per Sqft $278
Subdivision Canyon Village
MLS Listing ID 4030199
Sold Date 06/22/23
Style Contemporary
Bedrooms 4
Full Baths 3
Half Baths 1
Condo Fees $255
HOA Fees $255/mo
HOA Y/N Yes
Originating Board recolorado
Year Built 2023
Annual Tax Amount $5,609
Tax Year 2022
Lot Size 3,049 Sqft
Acres 0.07
Property Description
https://youtu.be/D_zxaJs9kfU
Welcome to Brand new MOVEIN ready with TONS of upgrades, energy efficient home with finished basement. Built by Taylor Morrison, just closed by sellers. This columbia plan at Canyon Village welcomes you home with vaulted ceilings peering into the second-floor loft. Great lot location with a Modern European exterior and luxurious interior finishes throughout. The gathering room, dining area, and gourmet kitchen flow seamlessly together in this open concept layout. Work from home in the convenient first floor study with views out to the extended front porch. Venture downstairs to the finished basement with an additional recreation room, bedroom, and full bath for more private living space and storage. The upper level boasts a large loft/game room, one secondary bedroom, laundry room, and owner's suite featuring a retreat, luxurious bath, and spacious walk-in closet. Just a minutes walk to Rock Canyon High school and Rocky heights school, Parks, Trails. shopping, dining, rec. centers, schools and entertainment. Seller now offering 10K in Seller concessions for closing costs or to buy down interest rate - this home has everything you’ve been looking for! Come see it today!
Location
State CO
County Douglas
Rooms
Basement Finished, Full
Interior
Interior Features Eat-in Kitchen, Five Piece Bath, Kitchen Island, Pantry, Primary Suite, Quartz Counters, Utility Sink, Vaulted Ceiling(s), Walk-In Closet(s), Wired for Data
Heating Natural Gas
Cooling Central Air
Flooring Carpet, Laminate, Tile
Fireplace N
Appliance Convection Oven, Cooktop, Dishwasher, Disposal, Electric Water Heater, Microwave, Oven, Range Hood
Laundry In Unit
Exterior
Exterior Feature Rain Gutters, Smart Irrigation
Garage Concrete, Oversized Door
Garage Spaces 2.0
Fence Full
Utilities Available Cable Available, Electricity Connected, Internet Access (Wired), Natural Gas Available, Natural Gas Connected, Phone Available
Roof Type Composition
Parking Type Concrete, Oversized Door
Total Parking Spaces 2
Garage Yes
Building
Lot Description Irrigated, Landscaped, Sprinklers In Front
Story Two
Sewer Public Sewer
Water Public
Level or Stories Two
Structure Type Stone, Wood Siding
Schools
Elementary Schools Redstone
Middle Schools Rocky Heights
High Schools Rock Canyon
School District Douglas Re-1
Others
Senior Community No
Ownership Individual
Acceptable Financing 1031 Exchange, Cash, Conventional, FHA, Jumbo, Other
Listing Terms 1031 Exchange, Cash, Conventional, FHA, Jumbo, Other
Special Listing Condition None
Pets Description Yes
Read Less Info
Want to know what your home might be worth? Contact us for a FREE valuation!

Our team is ready to help you sell your home for the highest possible price ASAP

© 2024 METROLIST, INC., DBA RECOLORADO® – All Rights Reserved
6455 S. Yosemite St., Suite 500 Greenwood Village, CO 80111 USA
Bought with MX Connections Real Estate






