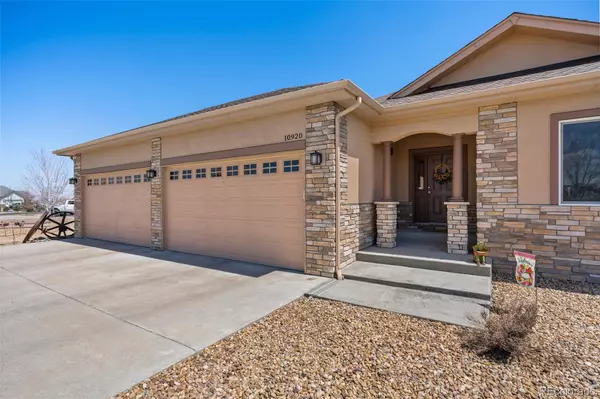$853,100
$849,000
0.5%For more information regarding the value of a property, please contact us for a free consultation.
4 Beds
3 Baths
2,971 SqFt
SOLD DATE : 06/23/2023
Key Details
Sold Price $853,100
Property Type Single Family Home
Sub Type Single Family Residence
Listing Status Sold
Purchase Type For Sale
Square Footage 2,971 sqft
Price per Sqft $287
Subdivision Baseline Lakes
MLS Listing ID 6864650
Sold Date 06/23/23
Bedrooms 4
Full Baths 3
Condo Fees $90
HOA Fees $30/qua
HOA Y/N Yes
Abv Grd Liv Area 1,818
Originating Board recolorado
Year Built 2014
Annual Tax Amount $5,226
Tax Year 2022
Lot Size 1.000 Acres
Acres 1.0
Property Description
Welcome to 10920 East 166th Avenue, a stunning single-family residence nestled in the coveted Baseline Lakes neighborhood. This spacious 4-bedroom, 3-bathroom home combines modern elegance with the warmth of a family retreat.
As you enter, be greeted by an open-concept floor plan that allows for easy flow and abundant natural light. The living room features a vaulted ceiling and an eye-catching stone fireplace, setting the perfect ambiance for entertaining or relaxing. Effortlessly transition to the dining area, where you'll find walk-out access to the private patio and yard—ideal for al fresco dining or enjoying the serene outdoors.
Whip up a feast in the stylish eat-in kitchen, boasting granite countertops, ample counter space, and a versatile island for meal prep or casual dining. The primary bedroom is a true sanctuary, complete with an ensuite bathroom featuring a luxurious clawfoot tub, and walk-in closet.
The expansive basement family room offers a dry bar with room for seating, perfect for hosting game nights or movie marathons. An attached four-car garage provides ample parking, with potential to build an additional garage for RV or camper storage.
Situated on a lush 1-acre corner lot with only one neighbor, enjoy the benefits of a xeriscaped yard and low HOA fees. Embrace an active lifestyle with nearby walking trails and easy access to E470 & I25 for effortless commuting. Additional features include impact shingles on the roof and a 5-year-old sump pump, ensuring peace of mind in this thoughtfully designed and well-maintained home.
Location
State CO
County Adams
Zoning P-U-D
Rooms
Basement Finished
Main Level Bedrooms 3
Interior
Interior Features Breakfast Nook, Built-in Features, Ceiling Fan(s), Eat-in Kitchen, Five Piece Bath, Granite Counters, High Ceilings, Kitchen Island, Open Floorplan, Primary Suite, Vaulted Ceiling(s), Walk-In Closet(s)
Heating Forced Air
Cooling Central Air
Flooring Carpet
Fireplaces Number 1
Fireplaces Type Gas, Living Room
Fireplace Y
Appliance Dishwasher, Disposal, Dryer, Microwave, Oven, Refrigerator, Washer
Exterior
Exterior Feature Lighting, Private Yard, Rain Gutters
Garage Spaces 4.0
Utilities Available Electricity Connected, Natural Gas Connected
Roof Type Composition
Total Parking Spaces 4
Garage Yes
Building
Lot Description Corner Lot, Landscaped
Sewer Public Sewer
Water Public
Level or Stories One
Structure Type Frame, Stone, Stucco
Schools
Elementary Schools Brantner
Middle Schools Roger Quist
High Schools Brighton
School District School District 27-J
Others
Senior Community No
Ownership Individual
Acceptable Financing Cash, Conventional, FHA, VA Loan
Listing Terms Cash, Conventional, FHA, VA Loan
Special Listing Condition None
Pets Description Yes
Read Less Info
Want to know what your home might be worth? Contact us for a FREE valuation!

Our team is ready to help you sell your home for the highest possible price ASAP

© 2024 METROLIST, INC., DBA RECOLORADO® – All Rights Reserved
6455 S. Yosemite St., Suite 500 Greenwood Village, CO 80111 USA
Bought with HomeSmart Realty






