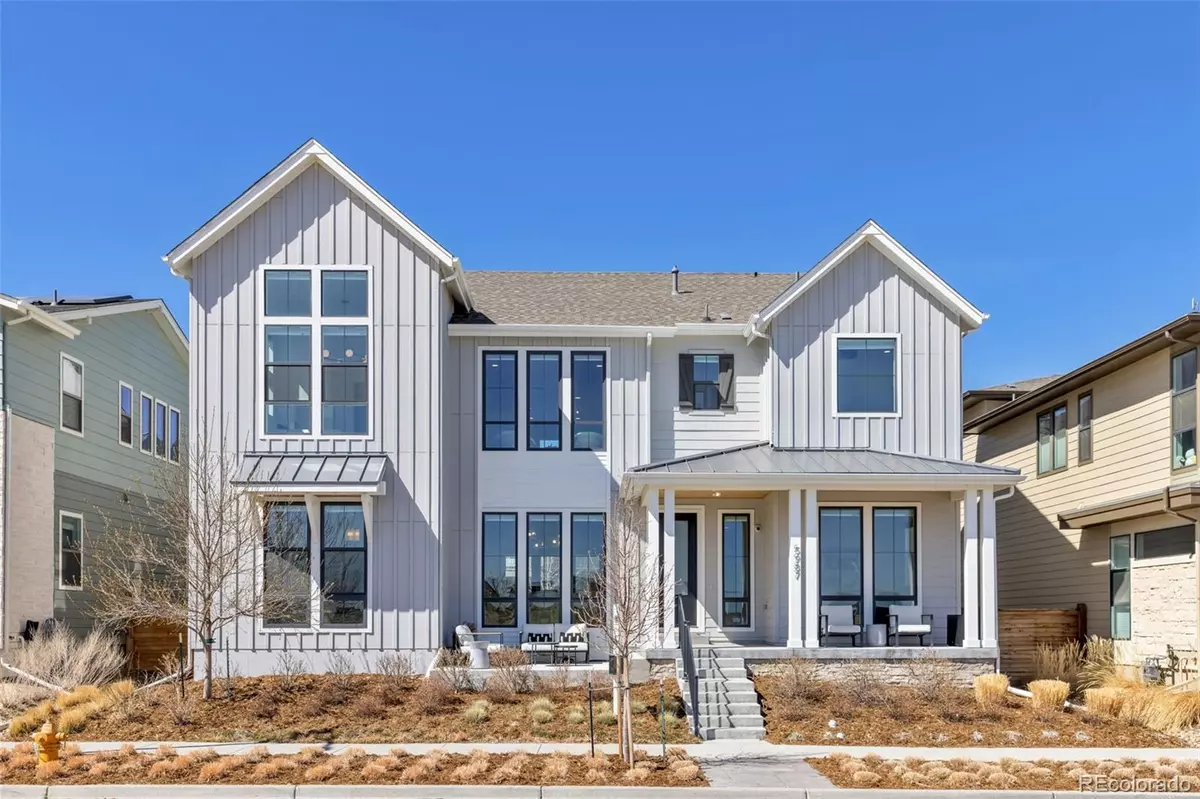$1,915,000
$1,995,000
4.0%For more information regarding the value of a property, please contact us for a free consultation.
7 Beds
7 Baths
6,040 SqFt
SOLD DATE : 06/26/2023
Key Details
Sold Price $1,915,000
Property Type Single Family Home
Sub Type Single Family Residence
Listing Status Sold
Purchase Type For Sale
Square Footage 6,040 sqft
Price per Sqft $317
Subdivision Central Park
MLS Listing ID 6718328
Sold Date 06/26/23
Bedrooms 7
Full Baths 2
Half Baths 1
Three Quarter Bath 4
Condo Fees $46
HOA Fees $46/mo
HOA Y/N Yes
Abv Grd Liv Area 4,447
Originating Board recolorado
Year Built 2017
Annual Tax Amount $13,161
Tax Year 2021
Lot Size 6,098 Sqft
Acres 0.14
Property Description
Come experience exquisite beauty in this stunning 7 bed/ 6.5 bath Infinity Luxe home, situated across from the green space of North Commons lawn in Central Park! This luxurious home will captivate you with custom details, soaring ceilings and creamy hardwood floors. Come inside to discover the ample entryway, a private home office, and open dining area with a show-stopping designer light fixture, as well as a built-in quartz buffet with dual wine fridges. Head into the great room which showcases a modern floor to ceiling fireplace and wrap around Juliet balcony. In the heart of the home lies a designer's dream kitchen made complete with marble backsplash, 10' island, Thermador professional grade SS appliances, ceramic drop apron sink, white quartz counters, soft-close navy cabinetry, an oversized Electrolux fridge, and a spacious butler's pantry. The adjacent breakfast nook provides views of the home's private yard, the favorite place to enjoy the Colorado sunshine! With a built-in bbq, turf yard and a covered outdoor living area with heaters, ceiling fan, tv mount, retractable screen, you will have a hard time moving the party indoors! The main level includes a lovely bedroom suite with 3/4 bath and a mudroom leading to the home's 3-car garage. Head upstairs to discover the primary suite and it's opulent 5-pc ensuite bath which includes a massive glass dual head shower, brass fixtures, herringbone tile floor, dual vanities and a soaking tub. The walk-in closet with built-in cabinetry is the perfect place to store your most precious items. Four more bedrooms, two with ensuite baths and two joined by a connecting full bath as well as a laundry room with 2 washers and 2 dryers round out the upper level. The basement level encompasses multiple family, media, workout and game room options, while also providing an additional bedroom and shower bath. Home also features a massive owned solar array, dual zone HVACs, 2 tankless water heaters and a water filtration system!
Location
State CO
County Denver
Zoning M-RX-5
Rooms
Basement Daylight, Finished, Full, Interior Entry, Sump Pump
Main Level Bedrooms 1
Interior
Interior Features Breakfast Nook, Ceiling Fan(s), Eat-in Kitchen, Entrance Foyer, Five Piece Bath, High Ceilings, Jack & Jill Bathroom, Kitchen Island, Open Floorplan, Pantry, Primary Suite, Quartz Counters, Utility Sink, Walk-In Closet(s)
Heating Forced Air
Cooling Central Air
Flooring Carpet, Tile, Wood
Fireplaces Number 1
Fireplaces Type Gas, Great Room
Fireplace Y
Appliance Convection Oven, Cooktop, Dishwasher, Disposal, Double Oven, Dryer, Sump Pump, Tankless Water Heater, Washer, Water Purifier, Wine Cooler
Laundry In Unit
Exterior
Exterior Feature Barbecue, Lighting, Private Yard, Rain Gutters
Parking Features Concrete, Dry Walled, Lighted, Storage, Tandem
Garage Spaces 3.0
Fence Full
Utilities Available Cable Available, Electricity Connected, Natural Gas Connected
View Plains
Roof Type Composition
Total Parking Spaces 3
Garage Yes
Building
Lot Description Greenbelt, Landscaped, Level, Master Planned, Near Public Transit, Sprinklers In Front, Sprinklers In Rear
Sewer Public Sewer
Water Public
Level or Stories Two
Structure Type Cement Siding, Frame, Metal Siding
Schools
Elementary Schools Inspire
Middle Schools Denver Green
High Schools Northfield
School District Denver 1
Others
Senior Community No
Ownership Individual
Acceptable Financing Cash, Conventional, FHA, VA Loan
Listing Terms Cash, Conventional, FHA, VA Loan
Special Listing Condition None
Read Less Info
Want to know what your home might be worth? Contact us for a FREE valuation!

Our team is ready to help you sell your home for the highest possible price ASAP

© 2024 METROLIST, INC., DBA RECOLORADO® – All Rights Reserved
6455 S. Yosemite St., Suite 500 Greenwood Village, CO 80111 USA
Bought with Compass - Denver






