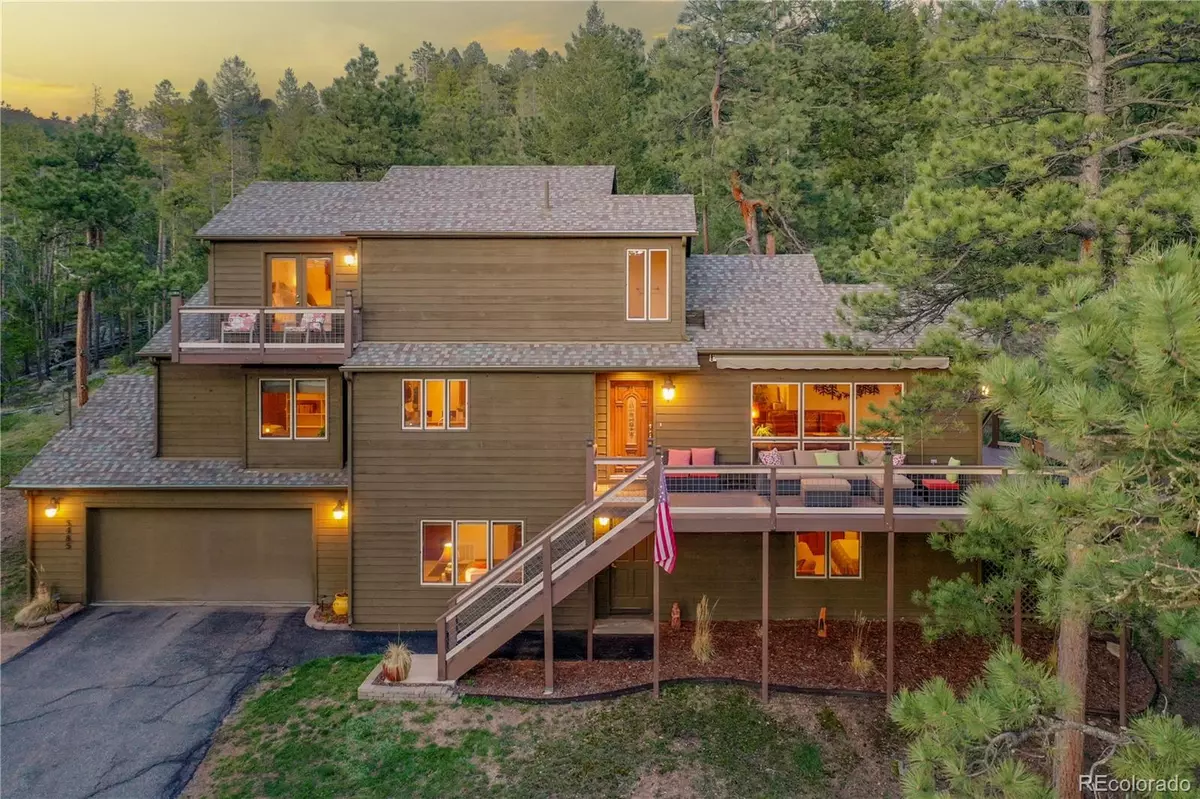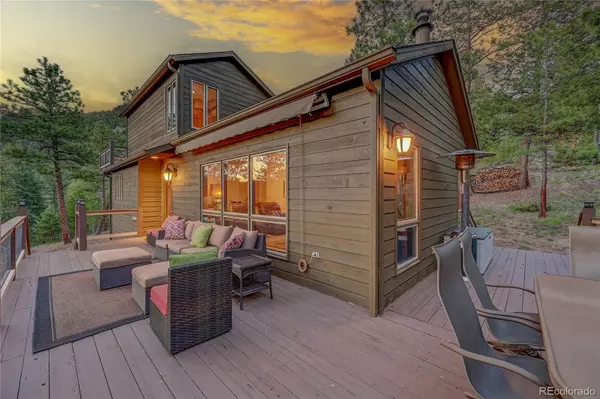$975,000
$995,000
2.0%For more information regarding the value of a property, please contact us for a free consultation.
4 Beds
3 Baths
3,454 SqFt
SOLD DATE : 06/26/2023
Key Details
Sold Price $975,000
Property Type Single Family Home
Sub Type Single Family Residence
Listing Status Sold
Purchase Type For Sale
Square Footage 3,454 sqft
Price per Sqft $282
Subdivision Stanley Park
MLS Listing ID 3541014
Sold Date 06/26/23
Style Mountain Contemporary
Bedrooms 4
Full Baths 3
HOA Y/N No
Abv Grd Liv Area 3,454
Originating Board recolorado
Year Built 1992
Annual Tax Amount $6,308
Tax Year 2023
Lot Size 2.500 Acres
Acres 2.5
Property Description
Perfect package - Mt. Evans views, usable land, lovely home in impeccable condition and just a short walk to hundreds of acres of open space. Ideal fusion of privacy but not isolated, this home offers large entertaining spaces inside and out. Inside has flowing living/dining areas that capture mountain views and are close to the kitchen. Outside entertaining includes a sprawling deck with built-in hot tub (totally private!), built-in grill area, and multiple sitting areas. The kitchen offers updates including grantie counters, double oven, counter with barstools, mtn views from sink and 2 pantrys. All the bedrooms are huge. On the main level, one has built-in bookshelves, the other has a window ledge. The upper level is all primary suite. The large bedroom enjoys Mt. Evans views from a private deck. The bathroom features a separate soaking tub with the same great views. Huge walk-in closet too. The walk-out lower level has a family room and a wet bar. The bedroom that can easily serve as a bedroom and double as an office or workout space. There is extra storage in the garage and shed. Surprisingly, the back of the home has gentle land and the front has a space for RV parking. Extra parking too. So many outdoor living opportunities too. Around 10 minutes to downtown Evergreen. This home really has everything.
Location
State CO
County Jefferson
Zoning A-2
Rooms
Basement Finished, Partial, Walk-Out Access
Main Level Bedrooms 2
Interior
Interior Features Built-in Features, Ceiling Fan(s), Eat-in Kitchen, Entrance Foyer, Five Piece Bath, Granite Counters, High Ceilings, High Speed Internet, Kitchen Island, Open Floorplan, Pantry, Primary Suite, Hot Tub, Vaulted Ceiling(s), Walk-In Closet(s), Wet Bar
Heating Forced Air, Propane
Cooling None
Flooring Carpet, Tile, Wood
Fireplaces Number 1
Fireplaces Type Insert, Living Room
Fireplace Y
Appliance Bar Fridge, Dishwasher, Microwave, Oven, Refrigerator
Exterior
Exterior Feature Gas Grill, Spa/Hot Tub
Garage Asphalt, Finished, Oversized
Garage Spaces 2.0
Fence None
Utilities Available Electricity Connected, Internet Access (Wired), Propane
View Mountain(s)
Roof Type Composition
Total Parking Spaces 2
Garage Yes
Building
Lot Description Foothills
Sewer Septic Tank
Water Well
Level or Stories Three Or More
Structure Type Frame, Wood Siding
Schools
Elementary Schools Wilmot
Middle Schools Evergreen
High Schools Evergreen
School District Jefferson County R-1
Others
Senior Community No
Ownership Individual
Acceptable Financing Cash, Conventional, Jumbo
Listing Terms Cash, Conventional, Jumbo
Special Listing Condition None
Read Less Info
Want to know what your home might be worth? Contact us for a FREE valuation!

Our team is ready to help you sell your home for the highest possible price ASAP

© 2024 METROLIST, INC., DBA RECOLORADO® – All Rights Reserved
6455 S. Yosemite St., Suite 500 Greenwood Village, CO 80111 USA
Bought with Compass - Denver






