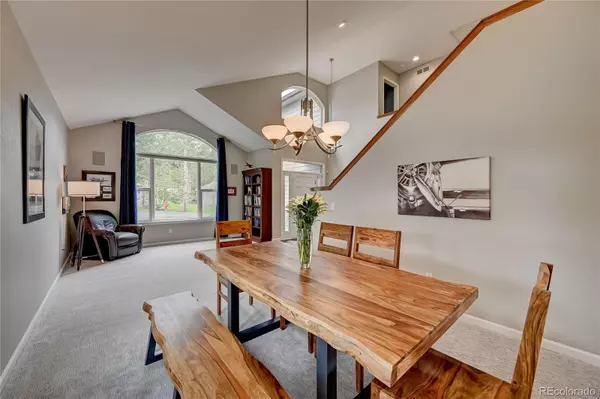$1,020,000
$1,100,000
7.3%For more information regarding the value of a property, please contact us for a free consultation.
5 Beds
4 Baths
3,540 SqFt
SOLD DATE : 06/28/2023
Key Details
Sold Price $1,020,000
Property Type Single Family Home
Sub Type Single Family Residence
Listing Status Sold
Purchase Type For Sale
Square Footage 3,540 sqft
Price per Sqft $288
Subdivision Tanoa At Elk Meadow
MLS Listing ID 7185301
Sold Date 06/28/23
Style Mountain Contemporary
Bedrooms 5
Full Baths 3
Half Baths 1
Condo Fees $1,200
HOA Fees $100/ann
HOA Y/N Yes
Abv Grd Liv Area 2,349
Originating Board recolorado
Year Built 1996
Annual Tax Amount $4,857
Tax Year 2022
Lot Size 0.260 Acres
Acres 0.26
Property Description
Welcome to this stunning mountain home located in the heart of Evergreen. Situated in the highly coveted neighborhood of The Woods in Tanoa, this residence offers the perfect combination of privacy and convenience. Nestled on a private cul-de-sac, this home features a great room with soaring ceilings, a cozy gas fireplace, and exquisite dark woven bamboo hardwood floors. The updated kitchen boasts granite counters, Brazilian Cherry cabinetry, a dual fuel LG gas range top, double ovens, and has access to a large deck. The primary suite, located on the main level, offers an ensuite 5-piece bath with heated floors and a spacious walk-in closet. Upstairs, you'll find two generously sized bedrooms with a Jack and Jill bathroom and separate sink areas. New carpet has been installed on the main & upper levels. The lower level provides ample additional space with a large family room, a huge playroom, two bedrooms, and a bathroom. Stay comfortable year-round with the New American Standard natural gas forced air furnace and AC, installed in 2021. With a 3-car attached tandem style garage, there's plenty of room for vehicles and storage. Don't miss the opportunity to call this mountain retreat your home.
Location
State CO
County Jefferson
Zoning P-D
Rooms
Basement Full, Walk-Out Access
Main Level Bedrooms 1
Interior
Interior Features Breakfast Nook, Built-in Features, Eat-in Kitchen, Entrance Foyer, Five Piece Bath, Granite Counters, High Ceilings, High Speed Internet, In-Law Floor Plan, Jack & Jill Bathroom, Kitchen Island, Open Floorplan, Pantry, Primary Suite, Smoke Free, Solid Surface Counters, Tile Counters, Vaulted Ceiling(s), Walk-In Closet(s)
Heating Forced Air, Natural Gas
Cooling Attic Fan, Central Air
Flooring Carpet, Tile, Wood
Fireplaces Number 1
Fireplaces Type Gas, Great Room
Fireplace Y
Appliance Dishwasher, Disposal, Double Oven, Gas Water Heater, Humidifier, Oven, Range, Range Hood, Refrigerator, Self Cleaning Oven
Exterior
Exterior Feature Private Yard, Rain Gutters
Garage 220 Volts, Asphalt, Oversized, Tandem
Garage Spaces 3.0
Utilities Available Electricity Connected, Natural Gas Connected
Roof Type Architecural Shingle
Total Parking Spaces 3
Garage Yes
Building
Foundation Slab
Sewer Public Sewer
Water Public
Level or Stories Three Or More
Structure Type Frame
Schools
Elementary Schools Bergen Meadow/Valley
Middle Schools Evergreen
High Schools Evergreen
School District Jefferson County R-1
Others
Senior Community No
Ownership Individual
Acceptable Financing Cash, Conventional
Listing Terms Cash, Conventional
Special Listing Condition None
Pets Description Cats OK, Dogs OK
Read Less Info
Want to know what your home might be worth? Contact us for a FREE valuation!

Our team is ready to help you sell your home for the highest possible price ASAP

© 2024 METROLIST, INC., DBA RECOLORADO® – All Rights Reserved
6455 S. Yosemite St., Suite 500 Greenwood Village, CO 80111 USA
Bought with Madison & Company Properties






