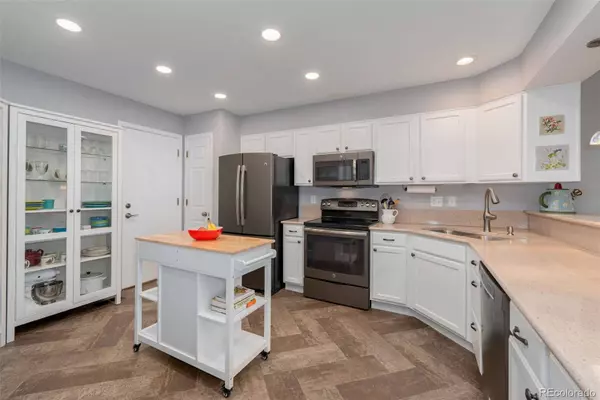$555,000
$545,000
1.8%For more information regarding the value of a property, please contact us for a free consultation.
3 Beds
4 Baths
1,988 SqFt
SOLD DATE : 06/30/2023
Key Details
Sold Price $555,000
Property Type Multi-Family
Sub Type Multi-Family
Listing Status Sold
Purchase Type For Sale
Square Footage 1,988 sqft
Price per Sqft $279
Subdivision Hanover Place
MLS Listing ID 8371697
Sold Date 06/30/23
Bedrooms 3
Full Baths 2
Half Baths 1
Three Quarter Bath 1
Condo Fees $290
HOA Fees $290/mo
HOA Y/N Yes
Abv Grd Liv Area 1,436
Originating Board recolorado
Year Built 1988
Annual Tax Amount $3,045
Tax Year 2022
Property Description
Welcome to your dream Centennial townhome overlooking the beautiful Colorado mountains! The charm begins in the incredible living room, boasting soaring vaulted ceilings and floor-to-ceiling windows, allowing an abundance of natural light to fill the space. A gas log fireplace, surrounded by natural brick accent beams, adds a touch of classic elegance. A bright dining area sits off the kitchen with easy access to the back deck for seamless indoor-outdoor living. The updated kitchen offers ample storage space including bright white cabinetry and additional wall units. Newer black stainless-steel appliances will ignite your culinary prowess. Upstairs, a loft space overlooks the main living area, providing an ideal nook for a home office or hobby area. The spacious primary suite features vaulted ceilings and an oversized window creating your own private oasis. The en suite primary bath is a luxurious retreat, complete with dual sinks, soaking tub, and glass shower. The finished basement offers a large bonus space that can be transformed into a home theater or game room. An additional basement bedroom and bathroom provide flexibility and convenience for guests. The social centerpiece of this home is the spectacular back deck, offering ample room for an outdoor kitchen and plenty of seating. A fully fenced turf area adds a splash of greenery. Updates throughout the home include renovated bathrooms upgraded with modern fixtures and finishes. All new Anderson windows and sliding door ensure energy efficiency. The newer roof, skylights, furnace, AC, and deck provide peace of mind knowing that the home has been well-maintained. In the warmer months, the community offers an outdoor pool for residents to enjoy. Little Dry Creek Park is just a short walk away. Shopping and dining options await at the nearby Streets at SouthGlenn.
Location
State CO
County Arapahoe
Rooms
Basement Bath/Stubbed, Finished, Interior Entry
Interior
Interior Features Built-in Features, Ceiling Fan(s), Entrance Foyer, Five Piece Bath, High Ceilings, High Speed Internet, Pantry, Primary Suite, Quartz Counters, Radon Mitigation System, Smoke Free, Solid Surface Counters, Vaulted Ceiling(s)
Heating Forced Air, Natural Gas
Cooling Central Air
Flooring Carpet, Linoleum, Tile, Wood
Fireplaces Number 1
Fireplaces Type Family Room, Gas
Fireplace Y
Appliance Dishwasher, Disposal, Dryer, Microwave, Refrigerator, Self Cleaning Oven, Sump Pump, Washer
Laundry In Unit
Exterior
Parking Features Dry Walled, Lighted, Storage
Garage Spaces 2.0
Fence Full
Utilities Available Cable Available, Electricity Available, Electricity Connected, Internet Access (Wired), Natural Gas Available, Natural Gas Connected, Phone Available, Phone Connected
Roof Type Composition
Total Parking Spaces 2
Garage Yes
Building
Lot Description Landscaped, Master Planned
Foundation Concrete Perimeter, Slab
Sewer Public Sewer
Water Public
Level or Stories Two
Structure Type Brick, Frame, Wood Siding
Schools
Elementary Schools Lois Lenski
Middle Schools Newton
High Schools Littleton
School District Littleton 6
Others
Senior Community No
Ownership Individual
Acceptable Financing Cash, Conventional, FHA, VA Loan
Listing Terms Cash, Conventional, FHA, VA Loan
Special Listing Condition None
Read Less Info
Want to know what your home might be worth? Contact us for a FREE valuation!

Our team is ready to help you sell your home for the highest possible price ASAP

© 2024 METROLIST, INC., DBA RECOLORADO® – All Rights Reserved
6455 S. Yosemite St., Suite 500 Greenwood Village, CO 80111 USA
Bought with Colorado Home Realty






