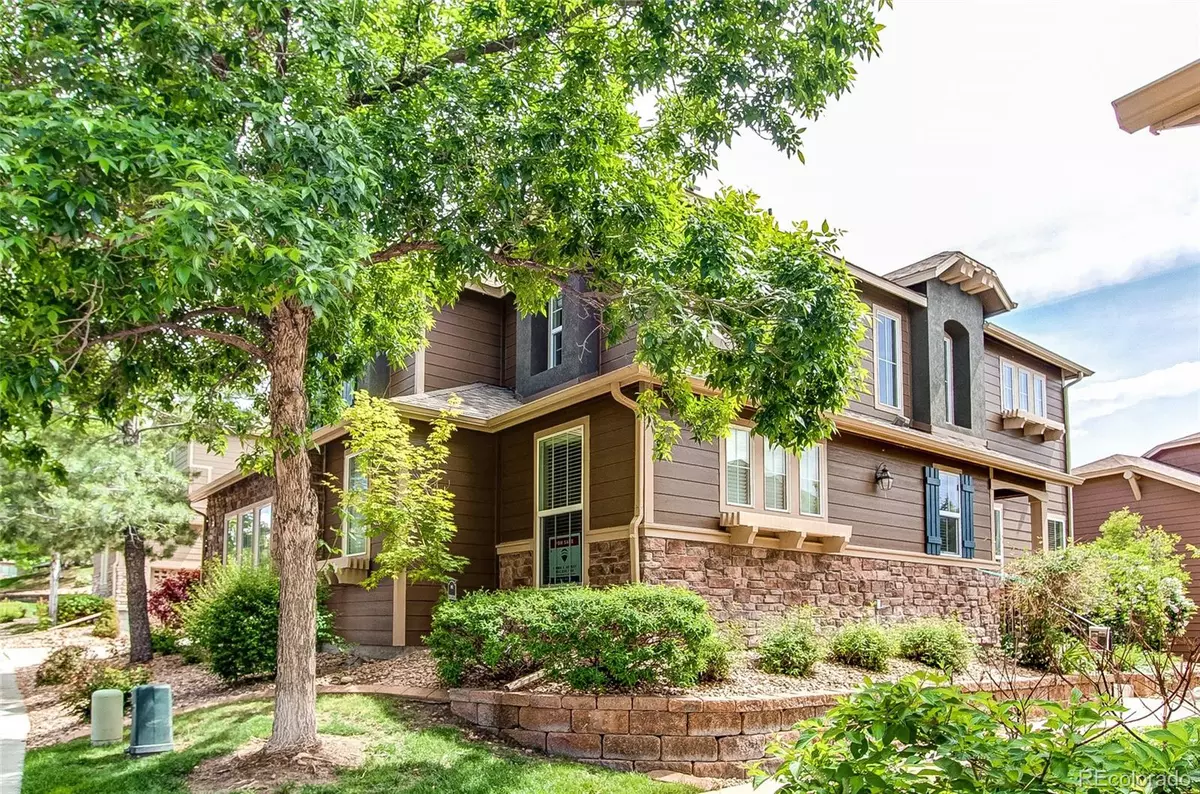$610,000
$619,000
1.5%For more information regarding the value of a property, please contact us for a free consultation.
3 Beds
3 Baths
2,031 SqFt
SOLD DATE : 06/30/2023
Key Details
Sold Price $610,000
Property Type Single Family Home
Sub Type Single Family Residence
Listing Status Sold
Purchase Type For Sale
Square Footage 2,031 sqft
Price per Sqft $300
Subdivision Highlands Walk
MLS Listing ID 9926224
Sold Date 06/30/23
Style Contemporary
Bedrooms 3
Full Baths 3
Condo Fees $165
HOA Fees $55/qua
HOA Y/N Yes
Originating Board recolorado
Year Built 2005
Annual Tax Amount $2,973
Tax Year 2022
Lot Size 3,920 Sqft
Acres 0.09
Property Description
The ultimate Lock and Leave Low Maintenance Patio Home Experience in Highlands Ranch. Fully maintained exterior and grounds with private patio for outdoor living. Perfect second home or for buyer's busy travel schedule. 3 Bedroom/ 3 Bathroom in Highland Walk. Third bedroom can be a main floor study with additional upper level loft for flexible use of space. Two car garage, corner lot with additional street parking. Priced to choose and add your own upgrades, everything in very good condition. All appliances included and in good working order. Original owner, purchased from Shea Homes. Very lightly lived in, upgraded at the time of purchase with granite countertops, Cherrywood cabinets and Woodplank LVP flooring. Great location in the heart of Highlands Ranch with full amenities and HOA maintenance of exterior elements. Walk to shopping, parks, and trails. Home and all major systems are in very good and working condition. Sold in "as is" condition.
Location
State CO
County Douglas
Zoning PDU
Rooms
Main Level Bedrooms 1
Interior
Interior Features Built-in Features, Eat-in Kitchen, Five Piece Bath, Granite Counters, Open Floorplan, Pantry, Primary Suite, Smoke Free, Walk-In Closet(s)
Heating Forced Air
Cooling Central Air
Flooring Carpet, Laminate
Fireplaces Number 1
Fireplaces Type Family Room, Gas Log
Fireplace Y
Appliance Dishwasher, Disposal, Dryer, Gas Water Heater, Microwave, Range, Refrigerator, Self Cleaning Oven, Washer
Exterior
Exterior Feature Lighting
Garage Spaces 2.0
Utilities Available Cable Available, Electricity Connected, Internet Access (Wired), Natural Gas Connected, Phone Available
Roof Type Composition
Total Parking Spaces 2
Garage Yes
Building
Lot Description Corner Lot, Landscaped, Level
Story Two
Foundation Slab
Sewer Public Sewer
Water Public
Level or Stories Two
Structure Type Frame, Rock, Wood Siding
Schools
Elementary Schools Copper Mesa
Middle Schools Mountain Ridge
High Schools Mountain Vista
School District Douglas Re-1
Others
Senior Community No
Ownership Corporation/Trust
Acceptable Financing Cash, Conventional, FHA, VA Loan
Listing Terms Cash, Conventional, FHA, VA Loan
Special Listing Condition None
Pets Description Yes
Read Less Info
Want to know what your home might be worth? Contact us for a FREE valuation!

Our team is ready to help you sell your home for the highest possible price ASAP

© 2024 METROLIST, INC., DBA RECOLORADO® – All Rights Reserved
6455 S. Yosemite St., Suite 500 Greenwood Village, CO 80111 USA
Bought with The Rexanne Kohler Team LLC






