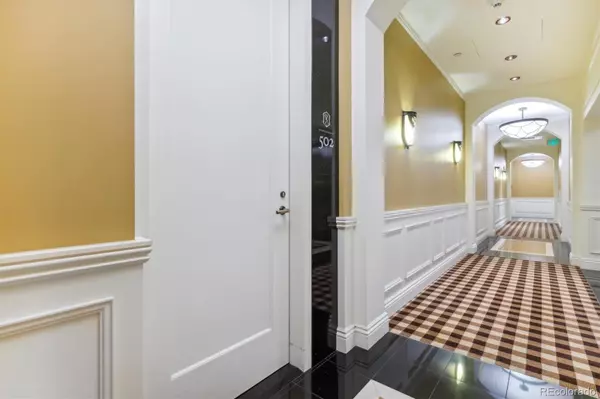$1,595,000
$1,595,000
For more information regarding the value of a property, please contact us for a free consultation.
2 Beds
2 Baths
1,337 SqFt
SOLD DATE : 06/30/2023
Key Details
Sold Price $1,595,000
Property Type Condo
Sub Type Condominium
Listing Status Sold
Purchase Type For Sale
Square Footage 1,337 sqft
Price per Sqft $1,192
Subdivision Cherry Creek
MLS Listing ID 9439704
Sold Date 06/30/23
Style Contemporary
Bedrooms 2
Full Baths 1
Three Quarter Bath 1
Condo Fees $1,723
HOA Fees $1,723/mo
HOA Y/N Yes
Originating Board recolorado
Year Built 2008
Annual Tax Amount $5,778
Tax Year 2022
Property Description
Welcome to this luxurious North Creek Residence, 2 bed - 2 bath condo in the heart of highly coveted Cherry Creek North. This rare gem boasts an array of high-end finishes and exquisite materials, creating a comfortable atmosphere of elegance and sophistication. Recently renovated, experience the convenience of electronic window shades, allowing you to control the natural light that floods the space. The kitchen is a culinary enthusiast’s dream, featuring top-of-the-line Wolf and Sub Zero appliances, quartz counters and a spacious, gourmet layout with a huge, waterfall island. The open floor plan and high ceilings allow for seamless flow between the living, dining, and kitchen areas as well as the spacious covered patio. The primary suite has a large walk-in closet, plus a nicely finished storage closet with washer/dryer. The renovated five-piece bath includes double vanities, newly tiled floor, shower and spa tub. In the second bedroom you'll find a custom closet and serene décor, all near a renovated 3/4 bath. Welcoming entry includes guest closet, lighted display niche. Overlook the gated courtyard from your private, covered patio with gas hookup for grilling. Two parking spaces and 24/7 exceptional concierge service make this a wonderful place to call home, in the heart of the best restaurants, shops and galleries of Cherry Creek North.
Location
State CO
County Denver
Zoning PUD-G
Rooms
Main Level Bedrooms 2
Interior
Interior Features Elevator, Five Piece Bath, High Ceilings, Kitchen Island, Open Floorplan, Primary Suite, Smart Window Coverings, Solid Surface Counters, Walk-In Closet(s)
Heating Heat Pump
Cooling Central Air
Flooring Carpet, Stone, Wood
Fireplaces Number 1
Fireplaces Type Gas, Living Room
Fireplace Y
Appliance Dishwasher, Disposal, Dryer, Microwave, Range, Range Hood, Refrigerator, Washer
Laundry In Unit
Exterior
Exterior Feature Balcony
Garage Spaces 2.0
Utilities Available Cable Available, Electricity Connected, Internet Access (Wired), Natural Gas Connected
Roof Type Unknown
Total Parking Spaces 2
Garage No
Building
Story One
Sewer Public Sewer
Water Public
Level or Stories One
Structure Type Brick
Schools
Elementary Schools Bromwell
Middle Schools Morey
High Schools East
School District Denver 1
Others
Senior Community No
Ownership Corporation/Trust
Acceptable Financing Cash, Conventional
Listing Terms Cash, Conventional
Special Listing Condition None
Pets Description Cats OK, Dogs OK, Number Limit
Read Less Info
Want to know what your home might be worth? Contact us for a FREE valuation!

Our team is ready to help you sell your home for the highest possible price ASAP

© 2024 METROLIST, INC., DBA RECOLORADO® – All Rights Reserved
6455 S. Yosemite St., Suite 500 Greenwood Village, CO 80111 USA
Bought with LIV Sotheby's International Realty






