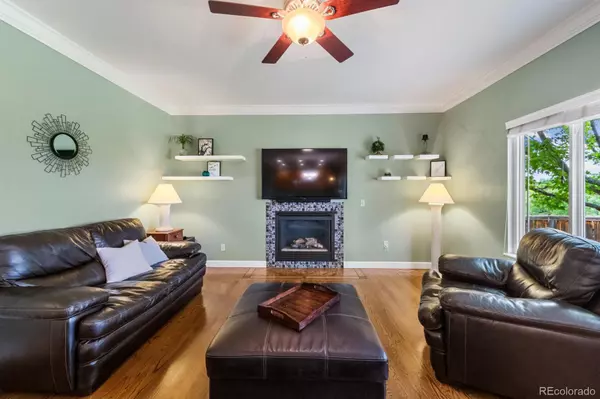$755,000
$765,000
1.3%For more information regarding the value of a property, please contact us for a free consultation.
5 Beds
4 Baths
2,383 SqFt
SOLD DATE : 06/30/2023
Key Details
Sold Price $755,000
Property Type Single Family Home
Sub Type Single Family Residence
Listing Status Sold
Purchase Type For Sale
Square Footage 2,383 sqft
Price per Sqft $316
Subdivision Highlands Ranch
MLS Listing ID 2303646
Sold Date 06/30/23
Style Traditional
Bedrooms 5
Full Baths 1
Half Baths 1
Three Quarter Bath 2
Condo Fees $165
HOA Fees $55/qua
HOA Y/N Yes
Originating Board recolorado
Year Built 2000
Annual Tax Amount $3,046
Tax Year 2022
Lot Size 5,227 Sqft
Acres 0.12
Property Description
Welcome to your dream home as beauty abounds inside and out! It's a lovely neighborhood with shady trees lining the streets. The backyard view of Highlands Ranch and the Back Country is breathtaking. You will relax for hours overlooking Marcy Gulch Trail, Foothills Park and the Rocky mountains from Mt. Blue Sky to Pikes Peak. Many colorful sunsets are in your future looking west from the pergola-cover back patio. This beautiful home with gorgeous views is close to schools, hospitals, fire services, shopping, and has easy access to C-470 and Hwy 85. This property offers both privacy and proximity. For additional information have your agent call and set the appointment.
Location
State CO
County Douglas
Zoning PDU
Rooms
Basement Finished, Partial
Interior
Interior Features Ceiling Fan(s), Central Vacuum, Corian Counters, High Speed Internet, Kitchen Island, Pantry, Vaulted Ceiling(s), Walk-In Closet(s)
Heating Forced Air
Cooling Central Air
Flooring Carpet, Wood
Fireplaces Number 1
Fireplaces Type Gas Log
Fireplace Y
Appliance Dishwasher, Disposal, Dryer, Gas Water Heater, Microwave, Oven, Range, Range Hood, Refrigerator, Washer
Laundry In Unit
Exterior
Garage Concrete, Dry Walled, Finished, Insulated Garage, Lighted, Oversized
Garage Spaces 2.0
Fence Partial
Utilities Available Cable Available, Electricity Connected, Internet Access (Wired), Natural Gas Connected, Phone Connected
View City, Mountain(s), Valley
Roof Type Architecural Shingle
Parking Type Concrete, Dry Walled, Finished, Insulated Garage, Lighted, Oversized
Total Parking Spaces 2
Garage Yes
Building
Lot Description Borders Public Land, Greenbelt, Meadow, Near Public Transit, Open Space, Sloped, Sprinklers In Front, Sprinklers In Rear
Story Two
Foundation Concrete Perimeter
Sewer Public Sewer
Water Public
Level or Stories Two
Structure Type Brick, Wood Siding
Schools
Elementary Schools Eldorado
Middle Schools Ranch View
High Schools Thunderridge
School District Douglas Re-1
Others
Senior Community No
Ownership Individual
Acceptable Financing Cash, Conventional, FHA, VA Loan
Listing Terms Cash, Conventional, FHA, VA Loan
Special Listing Condition None
Pets Description Cats OK, Dogs OK
Read Less Info
Want to know what your home might be worth? Contact us for a FREE valuation!

Our team is ready to help you sell your home for the highest possible price ASAP

© 2024 METROLIST, INC., DBA RECOLORADO® – All Rights Reserved
6455 S. Yosemite St., Suite 500 Greenwood Village, CO 80111 USA
Bought with KENTWOOD REAL ESTATE DTC, LLC






