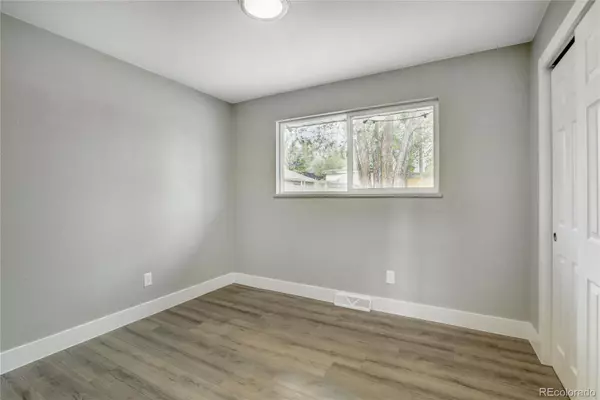$520,000
$525,000
1.0%For more information regarding the value of a property, please contact us for a free consultation.
5 Beds
2 Baths
1,710 SqFt
SOLD DATE : 06/30/2023
Key Details
Sold Price $520,000
Property Type Single Family Home
Sub Type Single Family Residence
Listing Status Sold
Purchase Type For Sale
Square Footage 1,710 sqft
Price per Sqft $304
Subdivision Rose Gardens
MLS Listing ID 4566338
Sold Date 06/30/23
Bedrooms 5
Full Baths 2
HOA Y/N No
Abv Grd Liv Area 900
Originating Board recolorado
Year Built 1971
Annual Tax Amount $2,766
Tax Year 2022
Lot Size 6,098 Sqft
Acres 0.14
Property Description
Welcome to 4113 S Decatur Street in Englewood, CO 80111! This charming home is nestled in a desirable neighborhood, offering a perfect blend of comfort, style, and convenience. With 5 bedrooms and 2 bathrooms, this property provides ample space for relaxation and entertainment. As you step inside, you'll be greeted by a warm and inviting atmosphere. The spacious living area features large windows and hardwood floors. Creating a cozy and welcoming ambiance for gathering with family and friends. Step outside to the backyard oasis, where you'll find a spacious patio and a beautifully landscaped garden. It's an ideal space for outdoor dining, relaxation, or hosting summer gatherings. Located in the vibrant city of Englewood, this home is conveniently close to nearby amenities like parks, shopping centers, restaurants, and schools. Enjoy easy access to major highways, making commuting a breeze. Don't miss the opportunity to make this house your dream home. Schedule a showing today and experience all that 4113 S Decatur Street has to offer!
Location
State CO
County Arapahoe
Rooms
Basement Finished, Full, Interior Entry
Main Level Bedrooms 3
Interior
Heating Forced Air
Cooling Central Air
Fireplace N
Exterior
Exterior Feature Private Yard
Garage Concrete
Fence Full
Roof Type Other
Total Parking Spaces 2
Garage No
Building
Sewer Public Sewer
Level or Stories One
Structure Type Brick, Frame, Vinyl Siding
Schools
Elementary Schools Sheridan
Middle Schools Sheridan
High Schools Sheridan
School District Sheridan 2
Others
Senior Community No
Ownership Individual
Acceptable Financing Cash, Conventional, FHA, VA Loan
Listing Terms Cash, Conventional, FHA, VA Loan
Special Listing Condition None
Read Less Info
Want to know what your home might be worth? Contact us for a FREE valuation!

Our team is ready to help you sell your home for the highest possible price ASAP

© 2024 METROLIST, INC., DBA RECOLORADO® – All Rights Reserved
6455 S. Yosemite St., Suite 500 Greenwood Village, CO 80111 USA
Bought with HomeSmart Realty






