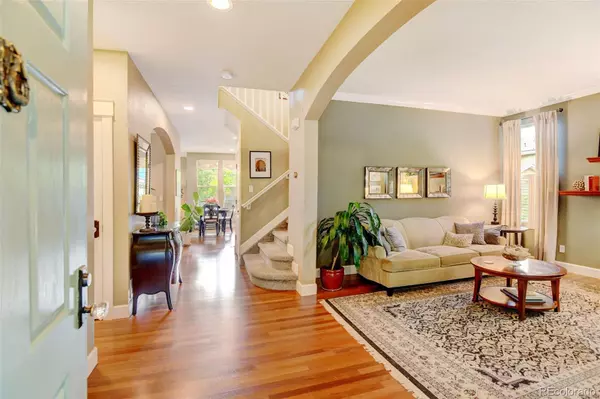$1,295,000
$1,279,000
1.3%For more information regarding the value of a property, please contact us for a free consultation.
6 Beds
4 Baths
3,819 SqFt
SOLD DATE : 07/03/2023
Key Details
Sold Price $1,295,000
Property Type Single Family Home
Sub Type Single Family Residence
Listing Status Sold
Purchase Type For Sale
Square Footage 3,819 sqft
Price per Sqft $339
Subdivision Central Park
MLS Listing ID 8714173
Sold Date 07/03/23
Style Spanish
Bedrooms 6
Full Baths 4
Condo Fees $46
HOA Fees $46/mo
HOA Y/N Yes
Abv Grd Liv Area 2,626
Originating Board recolorado
Year Built 2002
Annual Tax Amount $8,955
Tax Year 2022
Lot Size 5,662 Sqft
Acres 0.13
Property Description
Nestled on a shady tree lined street, this 6-bed, 4-bath John Laing Mediterranean is a stunner.
From the green tile roof to the lush perennial beds, this home stands apart. Owned by just one
family since 2003, it has been meticulously maintained and lovingly updated. Step inside onto
gleaming Brazilian Cherry floors and you immediately notice the elevated finishes
throughout. With a perfect blend of private escapes and family friendly gathering spaces, the
heart of this home is the open-concept family room and kitchen. The light-filled family room
has a herringbone marble gas fireplace, stone topped media cabinets, and
breathtaking backyard views. Recently renovated, the kitchen includes a large island with
seating, an informal dining area, subway backsplash, stone counters, under cabinet lights, and
stainless-steel appliances. Upstairs are four bedrooms, including the spacious primary with its
renovated 5-piece ensuite with quartz counters, slate floors, soaking tub, wainscoting and a
roomy walk-in closet. Three additional bedrooms share an updated bath with new tile, quartz
countertops, and slate floors. Adjacent to the primary is the smallest bedroom featuring a wall
of built in bookcases that is perfect as a nursery or second office. Built for entertainers, the
basement features two additional bedrooms, a full bath, bar, and rec area with a big screen TV.
Spring, summer or fall, simply step outside and enjoy a lush backyard oasis. Soak in the scents
and sights of the perennial beds, enjoy music on the outdoor speakers, and relax under the café
lights on the custom bluestone patio that is equally perfect for lively get togethers or serene
escapes. Ideally situated in original Central Park and steps away from bike paths, the greenway,
pocket parks, and Aviator Pool this home is also just a short walk away from neighborhood
amenities including the library, Rec Center, Stanley Marketplace, two town centers, Central
Park, and the RTD A line.
Location
State CO
County Denver
Zoning R-MU-20
Rooms
Basement Daylight, Finished, Full, Sump Pump
Interior
Interior Features Audio/Video Controls, Built-in Features, Ceiling Fan(s), Eat-in Kitchen, Five Piece Bath, Granite Counters, High Ceilings, High Speed Internet, Kitchen Island, Open Floorplan, Pantry, Primary Suite, Quartz Counters, Smart Thermostat, Smoke Free, Solid Surface Counters, Sound System, Utility Sink, Walk-In Closet(s), Wet Bar, Wired for Data
Heating Forced Air
Cooling Central Air
Flooring Carpet, Stone, Tile, Wood
Fireplaces Number 1
Fireplaces Type Family Room
Equipment Satellite Dish
Fireplace Y
Appliance Bar Fridge, Cooktop, Dishwasher, Disposal, Down Draft, Dryer, Gas Water Heater, Humidifier, Microwave, Oven, Range Hood, Refrigerator, Self Cleaning Oven, Sump Pump, Washer
Laundry In Unit
Exterior
Exterior Feature Garden, Lighting, Private Yard, Rain Gutters
Parking Features Concrete, Oversized, Smart Garage Door, Storage
Garage Spaces 2.0
Fence Full
Utilities Available Cable Available, Electricity Connected, Internet Access (Wired), Natural Gas Connected
Roof Type Concrete
Total Parking Spaces 2
Garage No
Building
Lot Description Corner Lot, Landscaped, Level, Many Trees, Near Public Transit, Sprinklers In Front, Sprinklers In Rear
Foundation Concrete Perimeter, Slab
Sewer Public Sewer
Water Public
Level or Stories Two
Structure Type Frame, Stucco
Schools
Elementary Schools Westerly Creek
Middle Schools Mcauliffe International
High Schools Northfield
School District Denver 1
Others
Senior Community No
Ownership Agent Owner
Acceptable Financing Cash, Conventional, Jumbo
Listing Terms Cash, Conventional, Jumbo
Special Listing Condition None
Read Less Info
Want to know what your home might be worth? Contact us for a FREE valuation!

Our team is ready to help you sell your home for the highest possible price ASAP

© 2024 METROLIST, INC., DBA RECOLORADO® – All Rights Reserved
6455 S. Yosemite St., Suite 500 Greenwood Village, CO 80111 USA
Bought with Milehimodern






