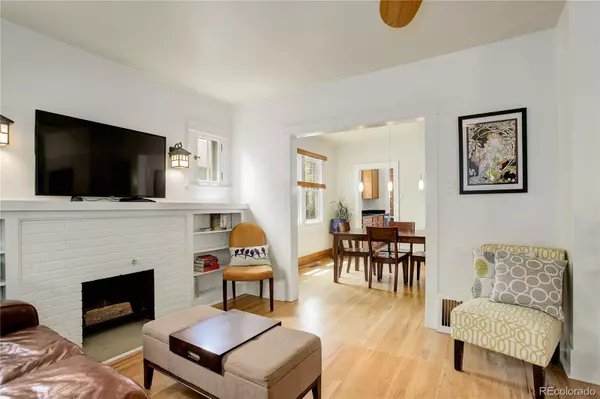$870,000
$900,000
3.3%For more information regarding the value of a property, please contact us for a free consultation.
3 Beds
2 Baths
1,810 SqFt
SOLD DATE : 07/03/2023
Key Details
Sold Price $870,000
Property Type Single Family Home
Sub Type Single Family Residence
Listing Status Sold
Purchase Type For Sale
Square Footage 1,810 sqft
Price per Sqft $480
Subdivision Highlands
MLS Listing ID 9345464
Sold Date 07/03/23
Style Denver Square
Bedrooms 3
Full Baths 1
Three Quarter Bath 1
HOA Y/N No
Originating Board recolorado
Year Built 1926
Annual Tax Amount $3,489
Tax Year 2022
Lot Size 4,791 Sqft
Acres 0.11
Property Description
Don't miss this opportunity to buy this lovely, move-in ready, three-bedroom craftsman bungalow in the Denver Highlands close to Highlands Square and Tennyson Street and all the amenities the area has to offer. The charm of the original hardwood floors and trim work are on display on the main floor. The eat-in kitchen boasts granite counters, stainless steel appliances, and a gas cooktop. There are newer double-pane windows throughout including a conforming egress window in the basement bedroom. Modern bathrooms on both the main floor and the basement were updated to 21st-century standards. The home has optic fiber for high-speed internet. A storage room in the basement doubles as a workshop. The private, fenced backyard features beautiful, flowering butterfly bushes and includes a large stone patio, perfect for outdoor dining and entertaining. Accessed from the alley behind the home, the oversized 2-car garage was built in 2021 and is wired for a 220v charging station for electric vehicles. There is also a concrete pad for a third off-street parking spot. Nearby parks include Rocky Mountain Lake Park, César Chávez Park, and Highland Park. This home has a high walk score and won't last long! Make it yours today!!
Location
State CO
County Denver
Zoning U-SU-B
Rooms
Basement Finished, Full, Interior Entry
Main Level Bedrooms 2
Interior
Interior Features Breakfast Nook, Built-in Features, Ceiling Fan(s), Eat-in Kitchen, Granite Counters
Heating Forced Air, Natural Gas
Cooling Evaporative Cooling
Flooring Carpet, Tile, Wood
Fireplaces Number 2
Fireplaces Type Family Room, Living Room
Fireplace Y
Appliance Dishwasher, Disposal, Dryer, Gas Water Heater, Microwave, Oven, Range, Range Hood, Refrigerator, Self Cleaning Oven, Washer
Laundry In Unit
Exterior
Exterior Feature Garden, Lighting, Private Yard
Garage 220 Volts, Concrete, Electric Vehicle Charging Station(s), Exterior Access Door, Oversized, Storage
Garage Spaces 2.0
Fence Full
Utilities Available Cable Available, Electricity Connected, Natural Gas Connected, Phone Available
View City
Roof Type Composition
Parking Type 220 Volts, Concrete, Electric Vehicle Charging Station(s), Exterior Access Door, Oversized, Storage
Total Parking Spaces 3
Garage No
Building
Lot Description Level, Sprinklers In Front, Sprinklers In Rear
Story One
Foundation Slab
Sewer Public Sewer
Water Public
Level or Stories One
Structure Type Brick
Schools
Elementary Schools Edison
Middle Schools Skinner
High Schools North
School District Denver 1
Others
Senior Community No
Ownership Individual
Acceptable Financing Cash, Conventional, FHA, Jumbo, VA Loan
Listing Terms Cash, Conventional, FHA, Jumbo, VA Loan
Special Listing Condition None
Read Less Info
Want to know what your home might be worth? Contact us for a FREE valuation!

Our team is ready to help you sell your home for the highest possible price ASAP

© 2024 METROLIST, INC., DBA RECOLORADO® – All Rights Reserved
6455 S. Yosemite St., Suite 500 Greenwood Village, CO 80111 USA
Bought with Corcoran Perry & Co.






