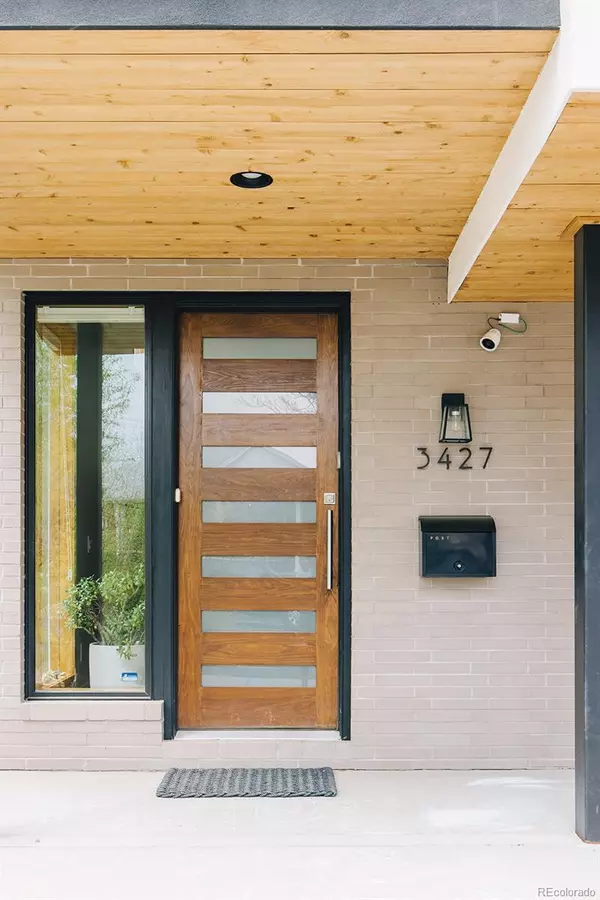$1,950,000
$1,950,000
For more information regarding the value of a property, please contact us for a free consultation.
4 Beds
5 Baths
3,474 SqFt
SOLD DATE : 07/03/2023
Key Details
Sold Price $1,950,000
Property Type Single Family Home
Sub Type Single Family Residence
Listing Status Sold
Purchase Type For Sale
Square Footage 3,474 sqft
Price per Sqft $561
Subdivision Highland Park
MLS Listing ID 7683577
Sold Date 07/03/23
Style Mid-Century Modern
Bedrooms 4
Full Baths 3
Half Baths 2
HOA Y/N No
Originating Board recolorado
Year Built 2015
Annual Tax Amount $6,954
Tax Year 2022
Lot Size 4,356 Sqft
Acres 0.1
Property Description
Nestled behind lush landscaping on desirable Moncrieff Place, this modern, custom-built home boasts both serenity and proximity to Highland Square's historic charm. You'll enjoy an easy stroll to restaurants, shopping, entertainment and parks. With proximity to the highway and downtown Denver, you're centrally located for easy access to both the city and mountains.
This custom built, 4-bed/5-bath home offers an open-concept living area, where high ceilings, large windows, and abundant natural light accentuate the space. Oversize doors allow the backyard to become part of your living room. Enjoy artisan built-ins, oak hardwood flooring, recessed lighting, and separate mud and powder rooms. A chefs kitchen features stainless steel appliances, quartz countertops, a pantry, solid maple cabinets and an island to entertain.
Upstairs, the primary bedroom suite offers a luxurious retreat with a private balcony, walk in closet, and a spa-like bathroom, complete with soaking tub and steam shower. Two additional bedrooms, a walk-in laundry room, and a full bathroom keep your loved ones close by.
The top-floor office/loft features a wet bar, half bath, and a stunning wrap-around rooftop deck and fireplace. Unwind or entertain while enjoying mountain and city views!
Down in the basement, you will find high ceilings, a home gym, recreational lounge space, a storage room and a bedroom and full bath.
An oversized 2.5 car garage, with additional storage up top, provides ample space for both cars and toys, while the back patio, fenced in yard and garden will keep you connected to nature. Live eco-friendly, and save on energy bills, with mounted solar panels that offset more than 100% of the estimated electric usage for the property.
Designed by Fury Architecture and built by Denver's top developer, Apex Homes, this custom-built home has all the design elements of a luxury home. Built in 2016, it has had only one owner and has been meticulously cared for.
Location
State CO
County Denver
Zoning U-SU-A
Rooms
Basement Full
Interior
Interior Features Built-in Features, Ceiling Fan(s), Entrance Foyer, Five Piece Bath, High Ceilings, High Speed Internet, Kitchen Island, Open Floorplan, Pantry, Primary Suite, Quartz Counters, Smart Thermostat, Smoke Free, Walk-In Closet(s), Wet Bar, Wired for Data
Heating Forced Air, Natural Gas, Solar
Cooling Central Air
Flooring Carpet, Wood
Fireplaces Number 1
Fireplaces Type Family Room, Gas Log
Fireplace Y
Appliance Bar Fridge, Convection Oven, Cooktop, Dishwasher, Disposal, Double Oven, Dryer, Microwave, Oven, Range, Range Hood, Refrigerator, Self Cleaning Oven, Smart Appliances, Tankless Water Heater, Washer
Exterior
Exterior Feature Balcony, Barbecue, Fire Pit, Garden, Gas Grill, Lighting, Private Yard, Rain Gutters, Smart Irrigation
Garage Concrete, Dry Walled, Exterior Access Door, Lighted, Oversized, Smart Garage Door, Storage
Garage Spaces 2.0
Fence Full
Utilities Available Cable Available, Electricity Available, Electricity Connected, Internet Access (Wired), Natural Gas Connected, Phone Available
View City, Mountain(s)
Roof Type Architecural Shingle
Parking Type Concrete, Dry Walled, Exterior Access Door, Lighted, Oversized, Smart Garage Door, Storage
Total Parking Spaces 2
Garage No
Building
Lot Description Irrigated, Landscaped, Level, Many Trees, Near Public Transit, Sprinklers In Front, Sprinklers In Rear
Story Three Or More
Sewer Public Sewer
Water Public
Level or Stories Three Or More
Structure Type Brick, Steel, Stucco, Wood Siding
Schools
Elementary Schools Edison
Middle Schools Strive Sunnyside
High Schools North
School District Denver 1
Others
Senior Community No
Ownership Individual
Acceptable Financing 1031 Exchange, Cash, Conventional, Jumbo
Listing Terms 1031 Exchange, Cash, Conventional, Jumbo
Special Listing Condition None
Read Less Info
Want to know what your home might be worth? Contact us for a FREE valuation!

Our team is ready to help you sell your home for the highest possible price ASAP

© 2024 METROLIST, INC., DBA RECOLORADO® – All Rights Reserved
6455 S. Yosemite St., Suite 500 Greenwood Village, CO 80111 USA
Bought with Keller Williams Realty Urban Elite






