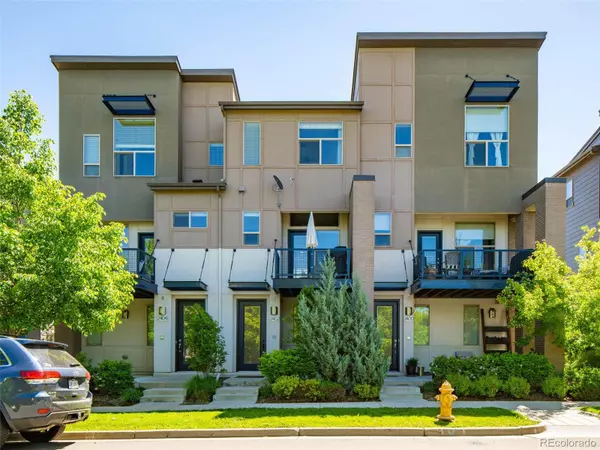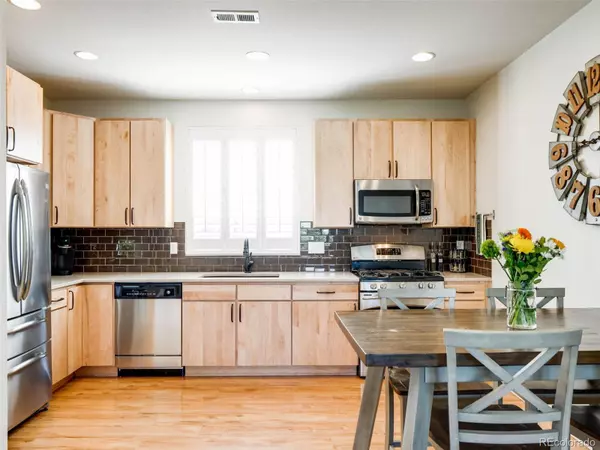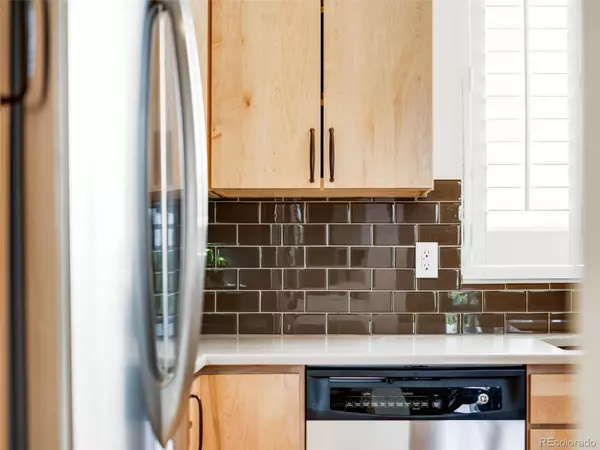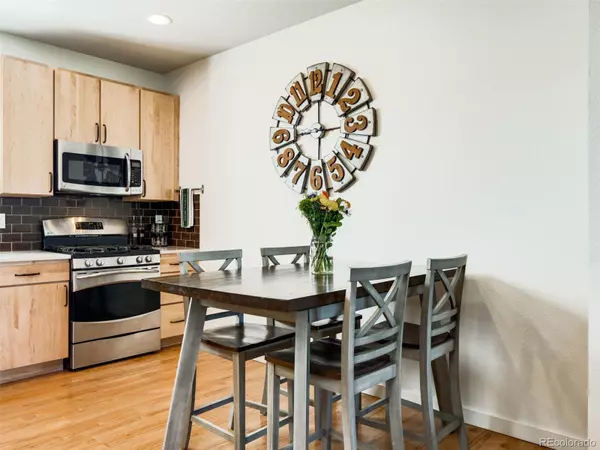$500,000
$475,000
5.3%For more information regarding the value of a property, please contact us for a free consultation.
2 Beds
2 Baths
1,181 SqFt
SOLD DATE : 06/27/2023
Key Details
Sold Price $500,000
Property Type Multi-Family
Sub Type Multi-Family
Listing Status Sold
Purchase Type For Sale
Square Footage 1,181 sqft
Price per Sqft $423
Subdivision Central Park
MLS Listing ID 2031784
Sold Date 06/27/23
Bedrooms 2
Half Baths 1
Three Quarter Bath 1
Condo Fees $43
HOA Fees $43/mo
HOA Y/N Yes
Abv Grd Liv Area 1,181
Originating Board recolorado
Year Built 2012
Annual Tax Amount $3,543
Tax Year 2022
Lot Size 871 Sqft
Acres 0.02
Property Description
Immaculate townhome in the heart of Central Park! This gorgeous three-level townhome has everything you've been
looking for and more! From the West facing front porch, the entry level welcomes you inside to a spacious foyer with
included laundry and oversized, one car garage. The main living level is flooded with sunlight from the East and West. The
open floorplan blends kitchen, dining, guest bath, and living room with ease and access to your private balcony to enjoy
the Colorado outdoors. The kitchen offers stainless appliances, custom backsplash, upgraded 42" cabinets, and Caesar
Stone counters. The third level features an oversized master with walk-in closet, an additional bedroom or home office,
3/4 bath & linen closet. Walk to the Stanley Marketplace, 29th Ave. Town Center, pool, playground, or enjoy the many
Parks and Greenbelts that this amazing community has to offer. This one will not disappoint!
Location
State CO
County Denver
Zoning R-MU-20
Interior
Interior Features Ceiling Fan(s), Eat-in Kitchen, Entrance Foyer, High Ceilings, Open Floorplan, Quartz Counters, Walk-In Closet(s), Wired for Data
Heating Forced Air, Natural Gas
Cooling Central Air
Flooring Carpet, Laminate, Tile
Fireplace N
Appliance Convection Oven, Dishwasher, Disposal, Dryer, Microwave, Refrigerator, Washer
Laundry In Unit
Exterior
Exterior Feature Balcony
Parking Features Oversized
Garage Spaces 1.0
Utilities Available Cable Available, Electricity Connected, Natural Gas Connected
View City, Mountain(s)
Roof Type Composition
Total Parking Spaces 1
Garage Yes
Building
Sewer Public Sewer
Water Public
Level or Stories Three Or More
Structure Type Brick, Frame, Stucco
Schools
Elementary Schools Westerly Creek
Middle Schools Mcauliffe International
High Schools Northfield
School District Denver 1
Others
Senior Community No
Ownership Individual
Acceptable Financing Cash, Conventional, FHA, VA Loan
Listing Terms Cash, Conventional, FHA, VA Loan
Special Listing Condition None
Pets Description Cats OK, Dogs OK
Read Less Info
Want to know what your home might be worth? Contact us for a FREE valuation!

Our team is ready to help you sell your home for the highest possible price ASAP

© 2024 METROLIST, INC., DBA RECOLORADO® – All Rights Reserved
6455 S. Yosemite St., Suite 500 Greenwood Village, CO 80111 USA
Bought with Compass - Denver






