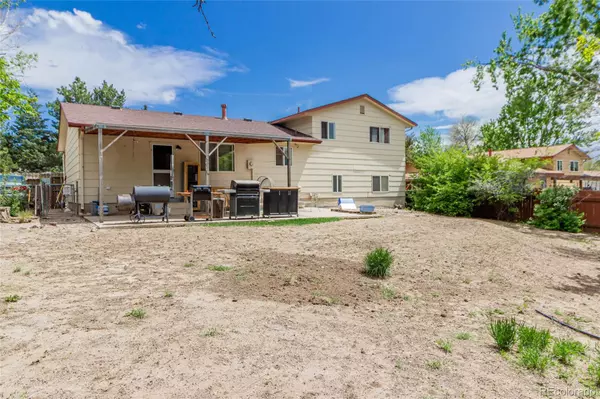$375,000
$375,000
For more information regarding the value of a property, please contact us for a free consultation.
4 Beds
2 Baths
1,597 SqFt
SOLD DATE : 07/07/2023
Key Details
Sold Price $375,000
Property Type Single Family Home
Sub Type Single Family Residence
Listing Status Sold
Purchase Type For Sale
Square Footage 1,597 sqft
Price per Sqft $234
Subdivision Northridge
MLS Listing ID 5533921
Sold Date 07/07/23
Bedrooms 4
Full Baths 1
Three Quarter Bath 1
HOA Y/N No
Abv Grd Liv Area 1,074
Originating Board recolorado
Year Built 1970
Annual Tax Amount $1,085
Tax Year 2022
Lot Size 8,712 Sqft
Acres 0.2
Property Description
Here’s your chance to own a wonderful split-level home on a scenic lot with a great view of Pikes Peak! Centrally located in quiet area of Village 7, close to shopping, schools, and restaurants. Within easy walking distance to 2 parks: Carver and Village Green. There is room for everyone with this convenient 4-bedroom floor plan. The main level hosts the Living Room, a spacious Kitchen, and adjoining Dining area. The upper-level hosts 3 bedrooms and full Bath. There are real hard wood floors under the carpeting on the main and upper levels. The lower level has spacious 4th bedroom with adjoining bath, and a Family room with wood stove insert and classic rock surround to ensure cozy, warm winters. Nicely landscaped front yard and plenty of extra parking; no covenants or HOA. The roomy, fully fenced backyard has mature shrubs and is just waiting for your personal touch! Enjoy the covered concrete patio while barbecuing and hosting your loved ones. Don’t wait to schedule your viewing because this desirable home won’t be around for long!
Location
State CO
County El Paso
Zoning R1-6
Interior
Interior Features Ceiling Fan(s), Laminate Counters
Heating Forced Air, Natural Gas, Wood
Cooling None
Flooring Carpet, Linoleum
Fireplaces Number 1
Fireplaces Type Family Room, Insert, Wood Burning Stove
Fireplace Y
Appliance Dishwasher, Oven, Range, Refrigerator
Laundry In Unit
Exterior
Exterior Feature Private Yard
Parking Features Concrete, Oversized
Garage Spaces 1.0
Fence Partial
Utilities Available Electricity Connected, Natural Gas Connected
Roof Type Composition
Total Parking Spaces 1
Garage Yes
Building
Lot Description Level
Sewer Public Sewer
Water Public
Level or Stories Tri-Level
Structure Type Brick, Frame, Wood Siding
Schools
Elementary Schools Carver
Middle Schools Sabin
High Schools Doherty
School District Colorado Springs 11
Others
Senior Community No
Ownership Individual
Acceptable Financing Cash, Conventional
Listing Terms Cash, Conventional
Special Listing Condition None
Pets Allowed Yes
Read Less Info
Want to know what your home might be worth? Contact us for a FREE valuation!

Our team is ready to help you sell your home for the highest possible price ASAP

© 2024 METROLIST, INC., DBA RECOLORADO® – All Rights Reserved
6455 S. Yosemite St., Suite 500 Greenwood Village, CO 80111 USA
Bought with RE/MAX Real Estate Group Inc






