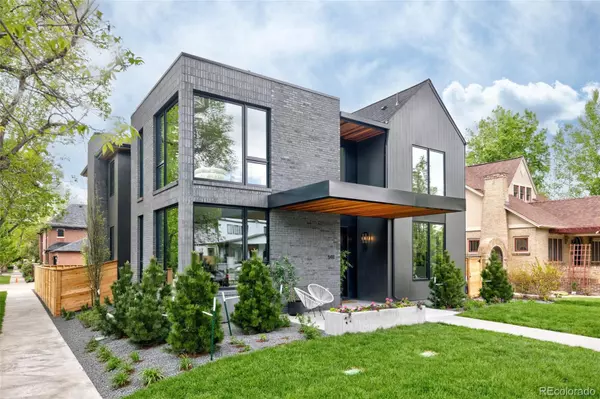$3,675,000
$3,750,000
2.0%For more information regarding the value of a property, please contact us for a free consultation.
6 Beds
5 Baths
5,286 SqFt
SOLD DATE : 07/10/2023
Key Details
Sold Price $3,675,000
Property Type Single Family Home
Sub Type Single Family Residence
Listing Status Sold
Purchase Type For Sale
Square Footage 5,286 sqft
Price per Sqft $695
Subdivision Washington Park
MLS Listing ID 8277145
Sold Date 07/10/23
Style Contemporary
Bedrooms 6
Full Baths 2
Half Baths 1
Three Quarter Bath 2
HOA Y/N No
Originating Board recolorado
Year Built 2023
Annual Tax Amount $4,248
Tax Year 2021
Lot Size 6,098 Sqft
Acres 0.14
Property Description
Poised on a serene, established street in Wash Park, a corner lot unfolds with mature trees. Beautiful landscaping surrounds a front porch beckoning residents further inside. Oversized windows draw natural light into an open layout brimming with fine craftsmanship including custom built-ins. A melodious mix of organic and modern elements blend effortlessly, including light wood, mixed metals and thin black rod iron. A spacious living area with a fireplace meanders into a sleek kitchen flaunting a center island plus expansive storage, a breakfast nook and dark cabinetry. Sumptuous serenity awaits in a primary suite boasting a spa-like bath with a soaking tub. Three additional bedrooms with tall ceilings and a laundry room complete the second level. Flexible living space is found in a finished basement with two bedrooms, a workout room and wet bar. Enjoy outdoor relaxation in a private backyard with a patio and firepit.
Location
State CO
County Denver
Zoning U-SU-C
Rooms
Basement Finished, Full, Interior Entry
Interior
Interior Features Breakfast Nook, Built-in Features, Eat-in Kitchen, Five Piece Bath, Jack & Jill Bathroom, Kitchen Island, Pantry, Primary Suite, Walk-In Closet(s)
Heating Forced Air
Cooling Central Air
Flooring Carpet, Tile, Wood
Fireplaces Number 1
Fireplaces Type Family Room, Gas
Fireplace Y
Appliance Bar Fridge, Dishwasher, Oven, Range, Range Hood, Refrigerator
Laundry In Unit
Exterior
Exterior Feature Fire Pit
Garage Spaces 2.0
Utilities Available Cable Available, Electricity Connected, Internet Access (Wired), Natural Gas Connected, Phone Available
Roof Type Composition
Total Parking Spaces 2
Garage No
Building
Lot Description Corner Lot, Level
Story Two
Sewer Public Sewer
Water Public
Level or Stories Two
Structure Type Brick, Metal Siding
Schools
Elementary Schools Steele
Middle Schools Merrill
High Schools South
School District Denver 1
Others
Senior Community No
Ownership Corporation/Trust
Acceptable Financing Cash, Conventional, Other
Listing Terms Cash, Conventional, Other
Special Listing Condition None
Read Less Info
Want to know what your home might be worth? Contact us for a FREE valuation!

Our team is ready to help you sell your home for the highest possible price ASAP

© 2024 METROLIST, INC., DBA RECOLORADO® – All Rights Reserved
6455 S. Yosemite St., Suite 500 Greenwood Village, CO 80111 USA
Bought with LIV Sotheby's International Realty






