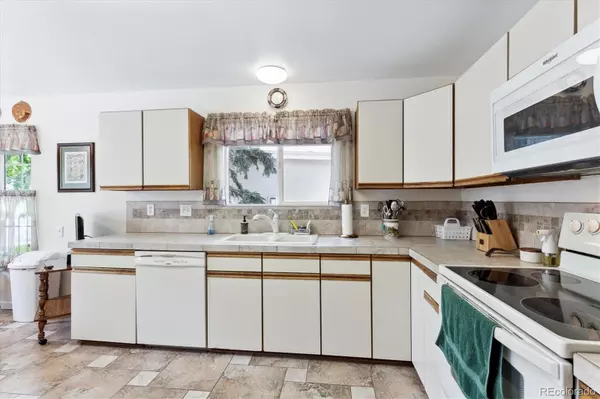$640,000
$639,900
For more information regarding the value of a property, please contact us for a free consultation.
3 Beds
3 Baths
2,316 SqFt
SOLD DATE : 07/12/2023
Key Details
Sold Price $640,000
Property Type Single Family Home
Sub Type Single Family Residence
Listing Status Sold
Purchase Type For Sale
Square Footage 2,316 sqft
Price per Sqft $276
Subdivision Highlands Ranch
MLS Listing ID 8786172
Sold Date 07/12/23
Bedrooms 3
Full Baths 1
Three Quarter Bath 2
Condo Fees $391
HOA Fees $391/mo
HOA Y/N Yes
Originating Board recolorado
Year Built 1985
Annual Tax Amount $2,687
Tax Year 2022
Lot Size 5,227 Sqft
Acres 0.12
Property Description
This home is nestled on a quiet cul-de-sac backing to the greenbelt in the desirable 55+ community of Gleneagles Village. The main level features an open concept layout, accentuated by abundant natural light. The formal dining room flows into the living room and offers a warm and cozy atmosphere, perfect for relaxation or entertaining guests. Adjacent to the living room is a versatile space that can be used as a den or craft room. Access the outdoor living space and imagine enjoying summer meals on the covered deck while surrounded by tranquility. The bright kitchen with tile countertops is right sized to easily prepare delicious meals and the adjoining breakfast nook is bathed in sunlight, making it an ideal spot for enjoying your morning coffee. The primary bedroom will be your retreat, offering views of the greenbelt from the sleeping area, a walk in closet and private shower. The second bedroom is currently the office and utilizes the full hall bath. The professionally finished basement hosts a generous family room, additional 3/4 bathroom and third bedroom. Main level laundry and the two car attached garage has direct access into the house for added convenience. Enjoy an active and vibrant lifestyle participating in activities at the clubhouse, swimming at the pool, enjoying walks around the community, and playing golf at the adjacent public Links Golf Course. Homeowners may apply to join the Highlands Ranch recreation centers, currently $165/quarter. You will appreciate low maintenance living in Highlands Ranch, near shopping centers, restaurants, and major transportation routes.
Location
State CO
County Douglas
Zoning PDU
Rooms
Basement Finished, Partial
Main Level Bedrooms 2
Interior
Interior Features Breakfast Nook, Eat-in Kitchen, No Stairs, Open Floorplan, Smoke Free, Tile Counters, Vaulted Ceiling(s), Walk-In Closet(s)
Heating Forced Air
Cooling Central Air
Flooring Carpet
Fireplaces Number 1
Fireplaces Type Great Room
Fireplace Y
Appliance Dishwasher, Disposal, Dryer, Microwave, Range, Refrigerator, Washer
Laundry In Unit
Exterior
Exterior Feature Rain Gutters
Garage Spaces 2.0
Fence None
Utilities Available Electricity Connected, Natural Gas Connected
Roof Type Composition
Total Parking Spaces 2
Garage Yes
Building
Lot Description Greenbelt
Story One
Sewer Public Sewer
Water Public
Level or Stories One
Structure Type Frame
Schools
Elementary Schools Fox Creek
Middle Schools Cresthill
High Schools Highlands Ranch
School District Douglas Re-1
Others
Senior Community Yes
Ownership Individual
Acceptable Financing Cash, Conventional, FHA, VA Loan
Listing Terms Cash, Conventional, FHA, VA Loan
Special Listing Condition None
Pets Description Cats OK, Dogs OK
Read Less Info
Want to know what your home might be worth? Contact us for a FREE valuation!

Our team is ready to help you sell your home for the highest possible price ASAP

© 2024 METROLIST, INC., DBA RECOLORADO® – All Rights Reserved
6455 S. Yosemite St., Suite 500 Greenwood Village, CO 80111 USA
Bought with MB Metro Brokers - Door2Denver






