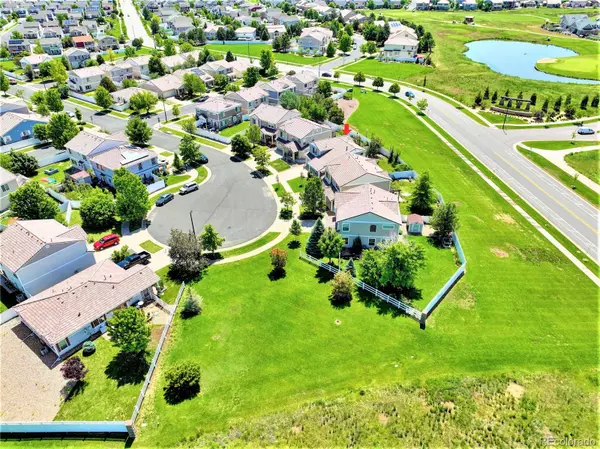$490,000
$500,000
2.0%For more information regarding the value of a property, please contact us for a free consultation.
3 Beds
3 Baths
1,600 SqFt
SOLD DATE : 07/11/2023
Key Details
Sold Price $490,000
Property Type Single Family Home
Sub Type Single Family Residence
Listing Status Sold
Purchase Type For Sale
Square Footage 1,600 sqft
Price per Sqft $306
Subdivision Green Valley Ranch
MLS Listing ID 7884925
Sold Date 07/11/23
Style Contemporary
Bedrooms 3
Full Baths 2
Half Baths 1
HOA Y/N No
Originating Board recolorado
Year Built 2005
Annual Tax Amount $3,183
Tax Year 2022
Lot Size 4,791 Sqft
Acres 0.11
Property Description
********TAKING BACK UP OFFERS. Contact listing agent. Located on a Quiet Cul-de-sac | Backs to Greenbelt | Back Yard Overlooks Green Valley Ranch Golf Course | Turn Key - Move In Condition | Attractive Fenced Back Yard for Play | Back Patio for Entertaining | Light & Bright, Open Floor Plan | Vaulted Ceilings| TOUR link: www.listingsmagic.com/248291 ~ Located in the well-established neighborhood of Green Valley Ranch. Enjoy morning coffee on your front porch. Spacious kitchen for your holiday cooking - abundance of cabinets and counter space. Classic hardwood floors in the kitchen & dining area. Enjoy gatherings ~ while dining together around your farm table. Steps away to the sliding glass door to the outdoor back patio. Summer cookouts and outdoor play with family and friends. Wonderful double-sided glass, gas fireplace - in the dining room and family room for evening relaxation. Main floor powder bathroom, laundry room - utility room. Upper level features: a large primary bedroom, walk in closet, primary full bathroom, 2nd upper bedroom w/ full bathroom, and 3rd non-conforming bedroom: spacious open corner room - great for bedroom, office, playroom or den. New owner can enclose with French doors, or leave it open and bright. New earth tone carpeting - in upper level and main floor family room. This property is in turn key condition ~ ready to move in- w/ a quick possession. Large 363 sq/ft two space attached garage w/room for storage. New landscaping in front yard. Sprinkler system to keep your lawn healthy and green. All appliances are included. Close to Denver International Airport, Gaylord Rockies Resort, E-470, and I-70. Easy access to Downtown Denver. Conveniently located near restaurants, shopping, schools and public transportation. Treat yourself to home purchase this summer season! Call the listing agent for your private tour. Welcome Home! (No homeowner's association. Part of Metro District. No monthly fees).
Location
State CO
County Denver
Zoning C-MU-20
Interior
Interior Features Breakfast Nook, Built-in Features, Eat-in Kitchen, High Ceilings, Open Floorplan, Vaulted Ceiling(s), Walk-In Closet(s)
Heating Floor Furnace, Forced Air, Natural Gas
Cooling None
Flooring Carpet, Wood
Fireplaces Number 2
Fireplaces Type Dining Room, Family Room, Free Standing, Gas
Fireplace Y
Appliance Cooktop, Dishwasher, Disposal, Double Oven, Dryer, Gas Water Heater, Oven, Range, Refrigerator, Washer
Laundry In Unit
Exterior
Exterior Feature Dog Run, Garden, Lighting, Private Yard
Garage Concrete, Dry Walled, Finished, Oversized, Storage
Garage Spaces 2.0
Fence Partial
Utilities Available Cable Available, Electricity Available, Electricity Connected, Natural Gas Available, Natural Gas Connected, Phone Available, Phone Connected
View Golf Course
Roof Type Spanish Tile
Parking Type Concrete, Dry Walled, Finished, Oversized, Storage
Total Parking Spaces 4
Garage Yes
Building
Lot Description Cul-De-Sac, Greenbelt, Landscaped, Level, Many Trees, Sprinklers In Front, Sprinklers In Rear
Story Two
Sewer Public Sewer
Water Public
Level or Stories Two
Structure Type Frame, Vinyl Siding
Schools
Elementary Schools Omar D. Blair Charter School
Middle Schools Noel Community Arts School
High Schools Dr. Martin Luther King
School District Denver 1
Others
Senior Community No
Ownership Estate
Acceptable Financing 1031 Exchange, Cash, Conventional, FHA, VA Loan
Listing Terms 1031 Exchange, Cash, Conventional, FHA, VA Loan
Special Listing Condition None
Read Less Info
Want to know what your home might be worth? Contact us for a FREE valuation!

Our team is ready to help you sell your home for the highest possible price ASAP

© 2024 METROLIST, INC., DBA RECOLORADO® – All Rights Reserved
6455 S. Yosemite St., Suite 500 Greenwood Village, CO 80111 USA
Bought with Keller Williams Realty LLC






