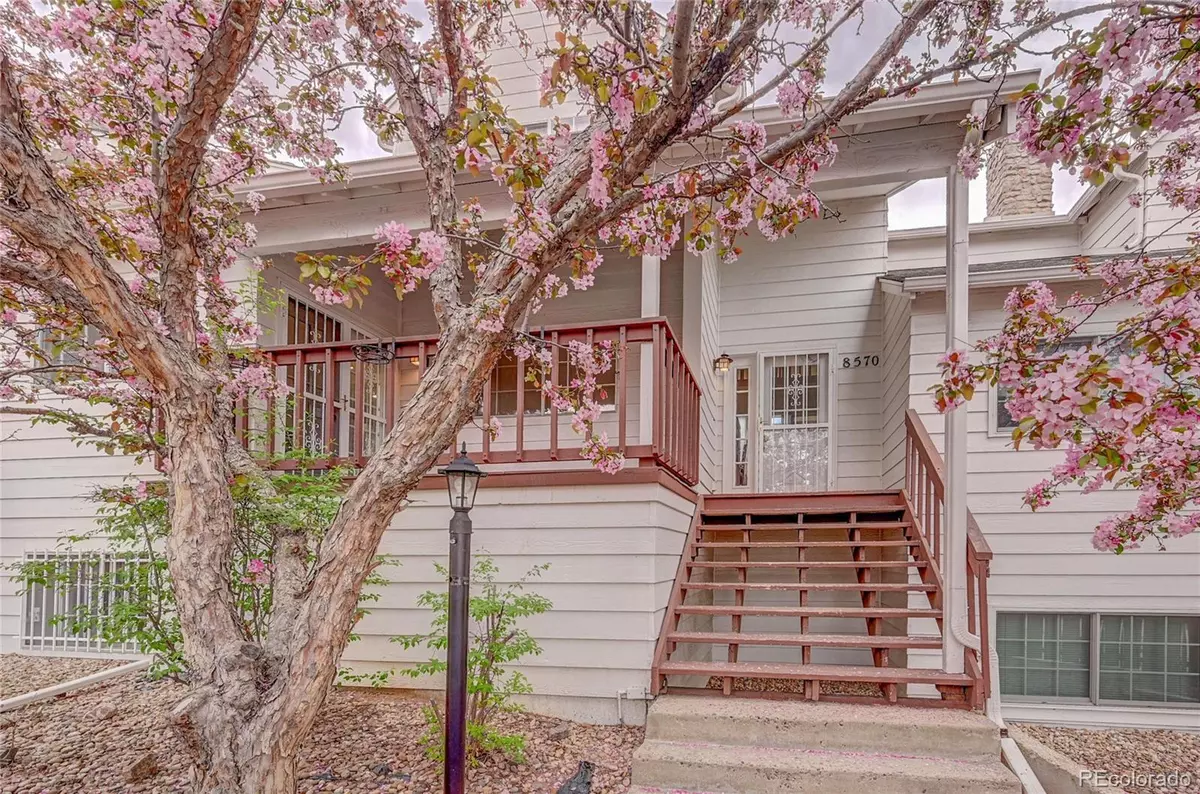$575,000
$575,000
For more information regarding the value of a property, please contact us for a free consultation.
3 Beds
3 Baths
1,987 SqFt
SOLD DATE : 07/13/2023
Key Details
Sold Price $575,000
Property Type Multi-Family
Sub Type Multi-Family
Listing Status Sold
Purchase Type For Sale
Square Footage 1,987 sqft
Price per Sqft $289
Subdivision Stoney Brook South
MLS Listing ID 2642544
Sold Date 07/13/23
Bedrooms 3
Full Baths 1
Half Baths 1
Three Quarter Bath 1
Condo Fees $450
HOA Fees $450/mo
HOA Y/N Yes
Originating Board recolorado
Year Built 1980
Annual Tax Amount $2,037
Tax Year 2022
Lot Size 871 Sqft
Acres 0.02
Property Description
Welcome to this stunning property nestled in the desirable Denver Tech Center area of Denver, Colorado. This magnificent 3-bedroom, 3-bathroom home boasts over 2,000 square feet of living space and sits on a beautifully landscaped lot with mature trees and lush greenery in the Stoney Brook South community adjacent to Wallace Park off DTC Parkway. Upon entering the home, you will be greeted with a vaulted ceiling entry, living room with fireplace and large windows that flood the space with natural light. The floor plan seamlessly flows into the dining area and kitchen, which features an updated kitchen with NEW quartz countertops, NEW cabinets, stainless steel appliances, and plenty of storage and pantry space. The main floor features brand NEW LVT flooring and baseboards and spans throughout the entryway, living room, dining room, kitchen, nook/sitting room, laundry area and powder room. The primary bedroom is a true retreat, featuring a spacious layout, a walk-in closet, and an ensuite bathroom with a double vanity, stand-up shower and view of the mountain. The second bedroom another ensuite bathroom with NEW tile and a large closet. The lower level of the home features a garden level bedroom with large closet that could also be used as a home office, theater room, game room, or home gym. Step outside onto the back deck overlooking the pool, professional landscaping with a beautiful blooming tree, where you can enjoy your morning coffee or host summer barbecues with friends and family. Many high-end and casual dining and entertainment options nearby, as well as easy access to major highways I-25, I-225 and RTD Light Rail to get to downtown Denver or to DIA. You’ll also have the opportunity to enjoy Cherry Creek State Park located just minutes away! American Home Shield Home Warranty for 1 year.
Location
State CO
County Denver
Zoning R-X
Interior
Interior Features Built-in Features, Entrance Foyer, High Ceilings, Pantry, Quartz Counters, Vaulted Ceiling(s), Walk-In Closet(s)
Heating Electric, Forced Air
Cooling Central Air
Flooring Carpet, Parquet, Tile, Vinyl
Fireplaces Number 1
Fireplaces Type Gas, Gas Log, Living Room
Fireplace Y
Appliance Dishwasher, Disposal, Dryer, Gas Water Heater, Range, Range Hood, Refrigerator, Self Cleaning Oven, Washer
Laundry Laundry Closet
Exterior
Exterior Feature Balcony
Garage Concrete, Dry Walled, Finished, Insulated Garage, Oversized, Storage
Garage Spaces 2.0
Pool Outdoor Pool
Utilities Available Cable Available, Electricity Connected, Internet Access (Wired), Natural Gas Connected, Phone Available
View Mountain(s)
Roof Type Composition
Parking Type Concrete, Dry Walled, Finished, Insulated Garage, Oversized, Storage
Total Parking Spaces 2
Garage Yes
Building
Lot Description Landscaped, Near Public Transit, Sprinklers In Front
Story Three Or More
Foundation Slab
Sewer Public Sewer
Water Public
Level or Stories Three Or More
Structure Type Frame
Schools
Elementary Schools Samuels
Middle Schools Hamilton
High Schools Thomas Jefferson
School District Denver 1
Others
Senior Community No
Ownership Individual
Acceptable Financing Cash, Conventional, FHA, VA Loan
Listing Terms Cash, Conventional, FHA, VA Loan
Special Listing Condition None
Pets Description Yes
Read Less Info
Want to know what your home might be worth? Contact us for a FREE valuation!

Our team is ready to help you sell your home for the highest possible price ASAP

© 2024 METROLIST, INC., DBA RECOLORADO® – All Rights Reserved
6455 S. Yosemite St., Suite 500 Greenwood Village, CO 80111 USA
Bought with Compass - Denver

