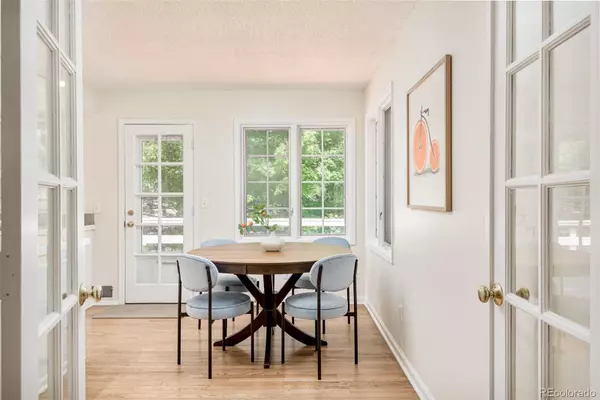$705,000
$725,000
2.8%For more information regarding the value of a property, please contact us for a free consultation.
3 Beds
3 Baths
3,128 SqFt
SOLD DATE : 07/14/2023
Key Details
Sold Price $705,000
Property Type Multi-Family
Sub Type Multi-Family
Listing Status Sold
Purchase Type For Sale
Square Footage 3,128 sqft
Price per Sqft $225
Subdivision Stoney Brook
MLS Listing ID 7178406
Sold Date 07/14/23
Bedrooms 3
Full Baths 3
Condo Fees $665
HOA Fees $665/mo
HOA Y/N Yes
Originating Board recolorado
Year Built 1978
Annual Tax Amount $2,605
Tax Year 2022
Lot Size 2,613 Sqft
Acres 0.06
Property Description
Beautifully maintained and ideally located, this coveted townhome residence exudes demure luxury. Pristine landscaping escorts residents into an entryway flanked by a formal dining room. An adjacent eat-in kitchen flaunts a center island and two outdoor access points. Hardwood floors flow into a living area crowned by vaulted ceilings and anchored by a gas fireplace. A custom wet bar creates the ideal atmosphere for home gatherings. Enter into a vast primary suite emboldened by a wall of built-in storage. The en-suite bathroom is characterized by vintage glamor with timeless tiling and a deep soaking tub surrounded by wall-to-wall mirrors. An expansive lower level offers endlessly flexible spaces with a large recreation area, fireplace, wet bar and walk-out access. Relish in the home’s premier location on a wraparound deck that overlooks the community pond and green space. Residents are just moments away from DTC, shopping, numerous grocery stores, Cherry Creek State Park and dining.
Location
State CO
County Denver
Zoning R-X
Rooms
Basement Finished, Full, Walk-Out Access
Main Level Bedrooms 1
Interior
Interior Features Breakfast Nook, Built-in Features, Ceiling Fan(s), Eat-in Kitchen, Entrance Foyer, Five Piece Bath, High Ceilings, Kitchen Island, Open Floorplan, Primary Suite, Tile Counters, Utility Sink, Vaulted Ceiling(s), Walk-In Closet(s), Wet Bar
Heating Forced Air, Natural Gas
Cooling Central Air
Flooring Carpet, Tile, Wood
Fireplaces Number 2
Fireplaces Type Basement, Gas, Living Room
Fireplace Y
Appliance Cooktop, Dishwasher, Disposal, Double Oven, Dryer, Microwave, Refrigerator, Washer
Laundry In Unit
Exterior
Exterior Feature Rain Gutters, Water Feature
Garage Spaces 2.0
Fence None
Pool Outdoor Pool
Utilities Available Cable Available, Electricity Connected, Internet Access (Wired), Natural Gas Connected, Phone Available
Waterfront Description Pond
View Water
Roof Type Composition, Wood
Total Parking Spaces 2
Garage Yes
Building
Lot Description Cul-De-Sac
Story Two
Sewer Public Sewer
Water Public
Level or Stories Two
Structure Type Frame, Wood Siding
Schools
Elementary Schools Joe Shoemaker
Middle Schools Hamilton
High Schools Thomas Jefferson
School District Denver 1
Others
Senior Community No
Ownership Individual
Acceptable Financing Cash, Conventional, Other
Listing Terms Cash, Conventional, Other
Special Listing Condition None
Pets Description Cats OK, Dogs OK
Read Less Info
Want to know what your home might be worth? Contact us for a FREE valuation!

Our team is ready to help you sell your home for the highest possible price ASAP

© 2024 METROLIST, INC., DBA RECOLORADO® – All Rights Reserved
6455 S. Yosemite St., Suite 500 Greenwood Village, CO 80111 USA
Bought with Your Castle Real Estate Inc






