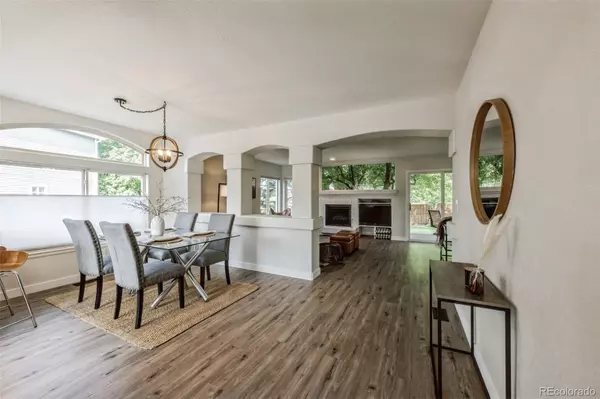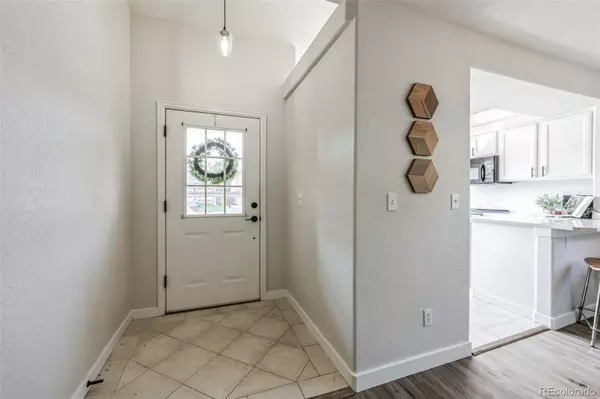$590,000
$585,000
0.9%For more information regarding the value of a property, please contact us for a free consultation.
2 Beds
3 Baths
2,134 SqFt
SOLD DATE : 07/18/2023
Key Details
Sold Price $590,000
Property Type Single Family Home
Sub Type Single Family Residence
Listing Status Sold
Purchase Type For Sale
Square Footage 2,134 sqft
Price per Sqft $276
Subdivision Highlands Ranch
MLS Listing ID 6476442
Sold Date 07/18/23
Style Traditional
Bedrooms 2
Full Baths 2
Half Baths 1
Condo Fees $156
HOA Fees $52/qua
HOA Y/N Yes
Originating Board recolorado
Year Built 1995
Annual Tax Amount $2,154
Tax Year 2022
Lot Size 5,662 Sqft
Acres 0.13
Property Description
Single-family home in sought-after Highlands Ranch and in walking distance to Thunder Ridge High School and Ranch View Middle School! Your future home sits on .26 acres near a cul-de-sac. The main level has gorgeous LVP vinyl plank flooring with a bright, open floor plan, and 3-sided gas fireplace upstairs in main suite. The updated Kitchen features quartz countertops with bright white cabinetry, stainless-steel appliances, and breakfast bar. Primary Bedroom has a private 4-piece bathroom with quartz vanity and soaking tub. Finished basement can be a non-confirming extra bedroom. Relax and entertain in the fenced back yard with plenty of room for kids and pets to run and play! Great location—close to schools, parks, shopping and restaurants. HOA covers Clubhouse, Fitness Center, Park, Playground, Pond, Pool/Hot Tub, Tennis Courts, and Trails! All furniture is negotiable. Call now to schedule your showing!
Location
State CO
County Douglas
Zoning PDU
Rooms
Basement Partial
Interior
Interior Features Eat-in Kitchen, Primary Suite, Quartz Counters
Heating Forced Air
Cooling Central Air
Flooring Carpet, Vinyl
Fireplaces Number 2
Fireplaces Type Living Room, Primary Bedroom
Fireplace Y
Appliance Dishwasher, Disposal, Dryer, Microwave, Oven, Refrigerator, Washer
Laundry In Unit
Exterior
Garage Spaces 2.0
Fence Partial
Utilities Available Cable Available, Electricity Available, Electricity Connected
Roof Type Concrete
Total Parking Spaces 4
Garage Yes
Building
Lot Description Cul-De-Sac
Story Two
Sewer Public Sewer
Water Public
Level or Stories Two
Structure Type Frame, Wood Siding
Schools
Elementary Schools Coyote Creek
Middle Schools Ranch View
High Schools Thunderridge
School District Douglas Re-1
Others
Senior Community No
Ownership Individual
Acceptable Financing Cash, Conventional, FHA, VA Loan
Listing Terms Cash, Conventional, FHA, VA Loan
Special Listing Condition None
Read Less Info
Want to know what your home might be worth? Contact us for a FREE valuation!

Our team is ready to help you sell your home for the highest possible price ASAP

© 2024 METROLIST, INC., DBA RECOLORADO® – All Rights Reserved
6455 S. Yosemite St., Suite 500 Greenwood Village, CO 80111 USA
Bought with KENTWOOD REAL ESTATE DTC, LLC






