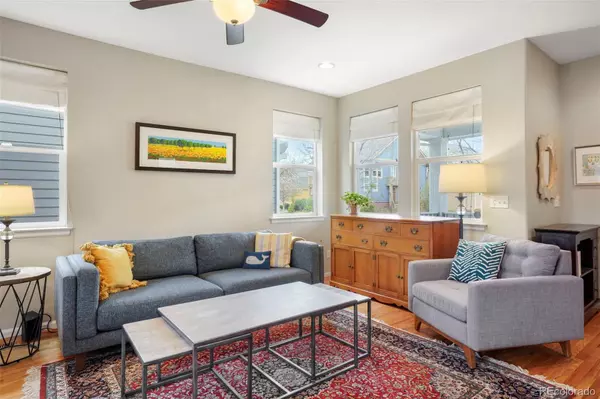$825,000
$837,000
1.4%For more information regarding the value of a property, please contact us for a free consultation.
4 Beds
4 Baths
2,360 SqFt
SOLD DATE : 07/18/2023
Key Details
Sold Price $825,000
Property Type Single Family Home
Sub Type Single Family Residence
Listing Status Sold
Purchase Type For Sale
Square Footage 2,360 sqft
Price per Sqft $349
Subdivision Central Park
MLS Listing ID 6774571
Sold Date 07/18/23
Style Traditional
Bedrooms 4
Full Baths 2
Half Baths 1
Three Quarter Bath 1
Condo Fees $46
HOA Fees $46/mo
HOA Y/N Yes
Abv Grd Liv Area 1,639
Originating Board recolorado
Year Built 2004
Annual Tax Amount $5,956
Tax Year 2022
Lot Size 3,484 Sqft
Acres 0.08
Property Description
Welcome to Central Park! The stunning curb appeal of this light and bright four bedroom, four bathroom home greets you with charm as the extended covered front porch with newly installed unique railings creates the perfect spot for outdoor entertaining or a relaxing evening with a book. The open, sun-filled floor plan has a bright living room with gleaming hardwood floors and a cozy double sided fireplace. An updated kitchen featuring slab granite countertops, shaker cabinets, large center island and adjoined dining room create the perfect space to gather. The main floor study and powder bathroom create a prime environment for working from home. Upstairs offers a spacious primary suite with oversized closet and well appointed five piece bath with dual-sink vanity and soaking tub. Two additional generously sized bedrooms and a full bathroom with granite topped double sink round out the second level. Continue downstairs where the finished basement with new carpet and custom built-in entertainment center is perfectly designed family room for movie nights or additional space for social gatherings. The spacious fourth bedroom and 3/4 bathroom with in floor radiant heat are the perfect accomodations for visiting guests. The backyard oasis welcomes you with a gorgeous stamped patio and mature landscaping perfect for enjoying warm Summer nights! New AC and new roof with high impact shingles installed in 2020. The detached 2-car garage provides plenty of space for your gear when you're not out enjoying everything you love about living in Colorado! Perfect location down the street from the Puddle Jumper Pool, close proximity to Stanley Marketplace, Westerly Creek, trails and more! A quick commute to DIA and Downtown Denver - You are going to LOVE living here!
Location
State CO
County Denver
Zoning R-MU-20
Rooms
Basement Finished, Full
Interior
Interior Features Ceiling Fan(s), Five Piece Bath, Granite Counters, High Ceilings, Kitchen Island, Open Floorplan, Pantry, Primary Suite, Smoke Free, Walk-In Closet(s)
Heating Forced Air, Natural Gas
Cooling Central Air
Flooring Carpet, Tile, Wood
Fireplaces Number 1
Fireplaces Type Gas, Living Room
Fireplace Y
Appliance Dishwasher, Disposal, Double Oven, Dryer, Microwave, Refrigerator, Washer
Exterior
Exterior Feature Private Yard, Rain Gutters
Parking Features Exterior Access Door
Garage Spaces 2.0
Roof Type Composition
Total Parking Spaces 2
Garage No
Building
Lot Description Level, Sprinklers In Front, Sprinklers In Rear
Foundation Slab
Sewer Public Sewer
Water Public
Level or Stories Two
Structure Type Frame
Schools
Elementary Schools Willow
Middle Schools Dsst: Montview
High Schools Northfield
School District Denver 1
Others
Senior Community No
Ownership Individual
Acceptable Financing Cash, Conventional, FHA, VA Loan
Listing Terms Cash, Conventional, FHA, VA Loan
Special Listing Condition None
Read Less Info
Want to know what your home might be worth? Contact us for a FREE valuation!

Our team is ready to help you sell your home for the highest possible price ASAP

© 2024 METROLIST, INC., DBA RECOLORADO® – All Rights Reserved
6455 S. Yosemite St., Suite 500 Greenwood Village, CO 80111 USA
Bought with WOOD Realty, Inc.






