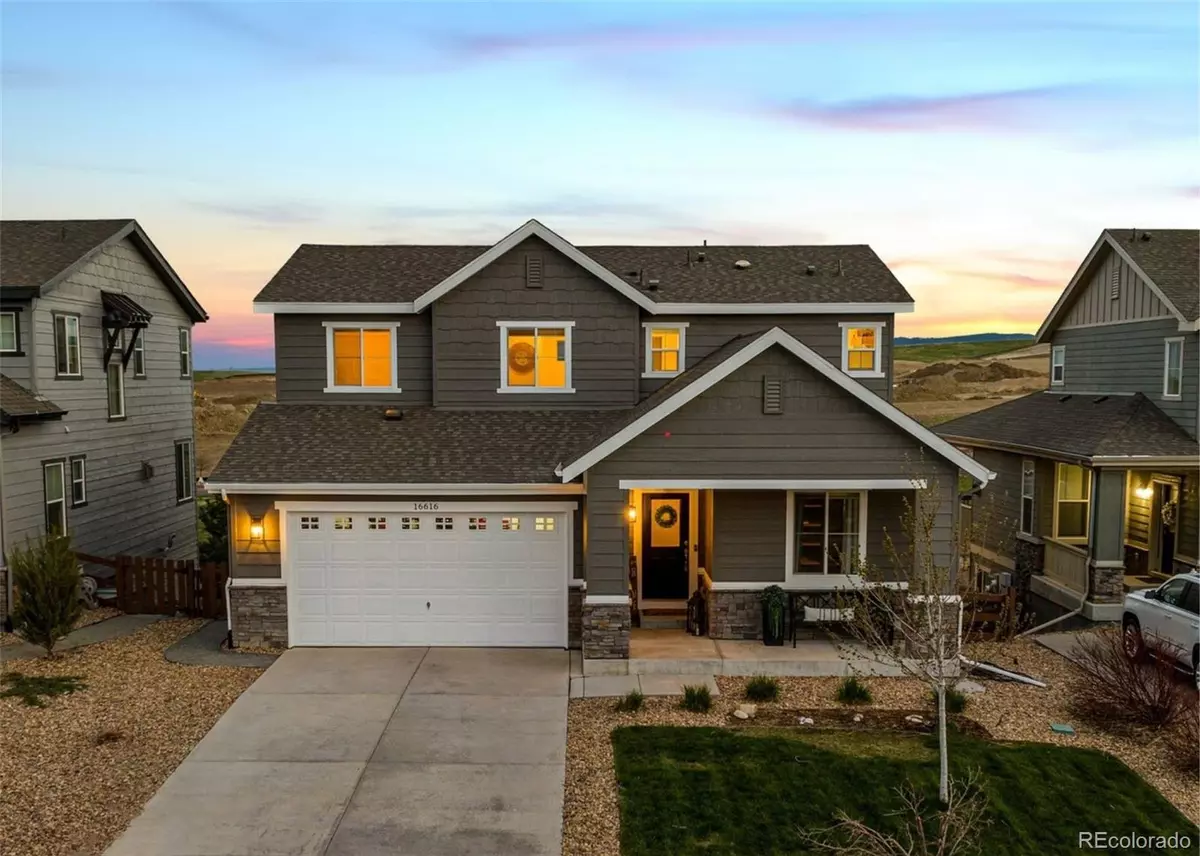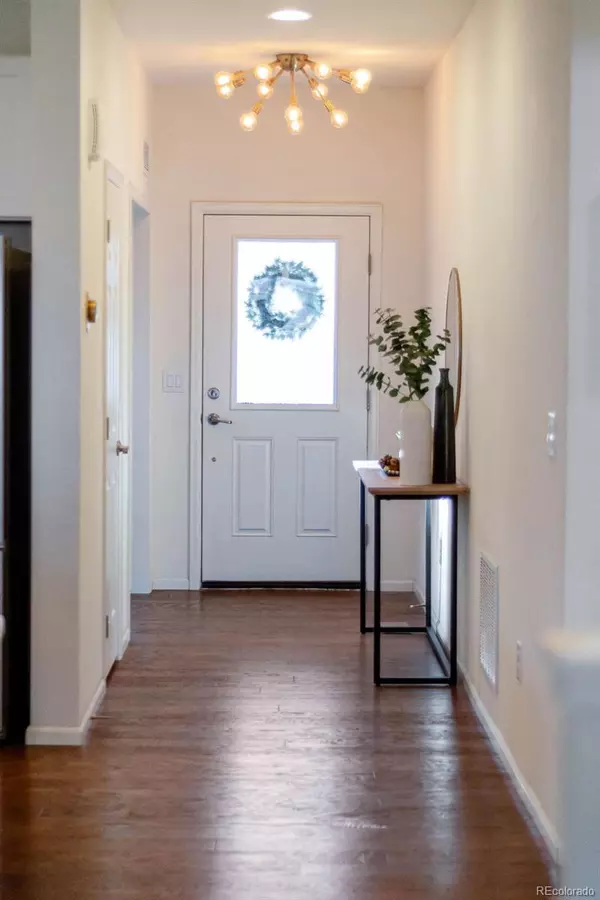$903,750
$885,000
2.1%For more information regarding the value of a property, please contact us for a free consultation.
5 Beds
5 Baths
4,032 SqFt
SOLD DATE : 07/18/2023
Key Details
Sold Price $903,750
Property Type Single Family Home
Sub Type Single Family Residence
Listing Status Sold
Purchase Type For Sale
Square Footage 4,032 sqft
Price per Sqft $224
Subdivision Candelas
MLS Listing ID 3210597
Sold Date 07/18/23
Style Mountain Contemporary
Bedrooms 5
Full Baths 1
Half Baths 1
Three Quarter Bath 3
HOA Y/N No
Originating Board recolorado
Year Built 2016
Annual Tax Amount $8,025
Tax Year 2022
Lot Size 6,534 Sqft
Acres 0.15
Property Description
Welcome to picturesque NW Arvada Colorado and the community of Candelas. Mountain views and a charming front porch greet you to this 5 bedroom 4.5 bath CalAtlantic style home. Step inside and you are transported to your own personal retreat.
The main floor provides plenty of space with its open floor plan and versatile spaces. The gourmet kitchen is filled with a plethora of cabinets, granite countertops, LARGE kitchen island & pantry, and all BRAND NEW stainless steel appliances. The kitchen opens to the dining room and living rooms, all of which enjoy face south light with beautiful views. This is no ordinary main floor, this floorplan not only offers an additional large office with french doors and a half bath, but has a full guest suite with 3/4 bath. The bonus room of the guest suite can be used as a office, playroom, library or anything you can imagine. The second floor also offers plenty of versatile and cheerful space with a large loft with two bedrooms, full bath and laundry. Escape the day in your bright primary suite with south facing mountain views and private en-suite. The walkout basement features even MORE living space with a wet bar, large media room, 3/4 bath and bedroom. Additional storage is located behind the media room. Step outside on the back patio or the upper deck to enjoy mountain, creek and trail views. This home is situated in the 'Town View' area of the Community and has a great location within walking distance to the pool, as well as parks, trails and more. Walk to new for retail and restaurants! Community features two pools & fitness centers, 13.5 miles of connected trails, 6 parks, tennis courts, on site K-8 school, Community Garden and growing area food and retail options! Come Enjoy Life Wide Open! Additional photos, 3D and Video Tour Available. OPEN HOUSE SATURDAY!
Location
State CO
County Jefferson
Rooms
Basement Finished, Walk-Out Access
Main Level Bedrooms 1
Interior
Interior Features Ceiling Fan(s), Eat-in Kitchen, Entrance Foyer, Granite Counters, Smoke Free, Vaulted Ceiling(s)
Heating Forced Air
Cooling Central Air
Flooring Carpet, Tile, Vinyl, Wood
Fireplace N
Appliance Cooktop, Dishwasher, Disposal, Double Oven, Dryer, Microwave, Refrigerator, Sump Pump, Washer
Exterior
Garage Spaces 2.0
Fence Full
View City, Lake, Mountain(s)
Roof Type Architecural Shingle
Total Parking Spaces 2
Garage Yes
Building
Story Two
Foundation Slab
Sewer Public Sewer
Level or Stories Two
Structure Type Frame, Vinyl Siding
Schools
Elementary Schools Three Creeks
Middle Schools Three Creeks
High Schools Ralston Valley
School District Jefferson County R-1
Others
Senior Community No
Ownership Individual
Acceptable Financing Cash, Conventional, Farm Service Agency, Jumbo, Other, VA Loan
Listing Terms Cash, Conventional, Farm Service Agency, Jumbo, Other, VA Loan
Special Listing Condition None
Read Less Info
Want to know what your home might be worth? Contact us for a FREE valuation!

Our team is ready to help you sell your home for the highest possible price ASAP

© 2024 METROLIST, INC., DBA RECOLORADO® – All Rights Reserved
6455 S. Yosemite St., Suite 500 Greenwood Village, CO 80111 USA
Bought with Compass - Denver






