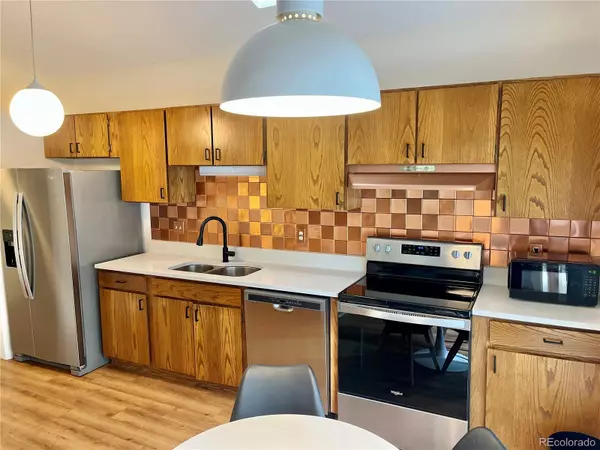$695,000
$720,000
3.5%For more information regarding the value of a property, please contact us for a free consultation.
3 Beds
2 Baths
1,192 SqFt
SOLD DATE : 07/19/2023
Key Details
Sold Price $695,000
Property Type Single Family Home
Sub Type Single Family Residence
Listing Status Sold
Purchase Type For Sale
Square Footage 1,192 sqft
Price per Sqft $583
Subdivision Hiwan Village
MLS Listing ID 2991110
Sold Date 07/19/23
Style Mid-Century Modern
Bedrooms 3
Full Baths 1
Three Quarter Bath 1
HOA Y/N No
Originating Board recolorado
Year Built 1961
Annual Tax Amount $2,265
Tax Year 2021
Lot Size 0.380 Acres
Acres 0.38
Property Description
Completely remodeled Mid Century Modern house on a gently sloping SOUTH FACING lot! Remodeled kitchen with new Quartz Countertops and Stainless Steal Appliances. Brand new bathrooms - Master bathroom includes a steam room/shower! Refinished hardwoods in the bedrooms and new luxury vinyl throughout the house. New electric panel, switches and outlets. New paint inside and outside. New roof and gutters! Several feet of new attic insulation. New plumbing fixtures, hardware and light fixtures. 2 Car garage with new garage door and opener! Fresh landscaping! 10 tons of new driveway gravel. New grading around the house and garage. Very useful spacious lot with grasslands and a stand of mature pine and aspen trees. Super close to downtown Evergreen and Evergreen Lake!
Location
State CO
County Jefferson
Zoning MR-2
Rooms
Basement Crawl Space
Main Level Bedrooms 3
Interior
Interior Features Pantry, Quartz Counters, Smoke Free, Vaulted Ceiling(s)
Heating Forced Air
Cooling None
Flooring Tile, Vinyl, Wood
Fireplaces Number 1
Fireplaces Type Wood Burning
Fireplace Y
Appliance Dishwasher, Disposal, Gas Water Heater, Oven, Refrigerator
Laundry Laundry Closet
Exterior
Exterior Feature Gas Grill
Garage Driveway-Gravel
Garage Spaces 2.0
Utilities Available Cable Available, Electricity Available, Electricity Connected, Natural Gas Available, Natural Gas Connected
View Mountain(s)
Roof Type Composition
Parking Type Driveway-Gravel
Total Parking Spaces 2
Garage No
Building
Lot Description Many Trees
Story One
Foundation Concrete Perimeter
Sewer Public Sewer
Water Public
Level or Stories One
Structure Type Wood Siding
Schools
Elementary Schools Bergen Meadow/Valley
Middle Schools Evergreen
High Schools Evergreen
School District Jefferson County R-1
Others
Senior Community No
Ownership Agent Owner
Acceptable Financing Cash, Conventional, FHA, Jumbo, VA Loan
Listing Terms Cash, Conventional, FHA, Jumbo, VA Loan
Special Listing Condition None
Read Less Info
Want to know what your home might be worth? Contact us for a FREE valuation!

Our team is ready to help you sell your home for the highest possible price ASAP

© 2024 METROLIST, INC., DBA RECOLORADO® – All Rights Reserved
6455 S. Yosemite St., Suite 500 Greenwood Village, CO 80111 USA
Bought with Diana Caile






