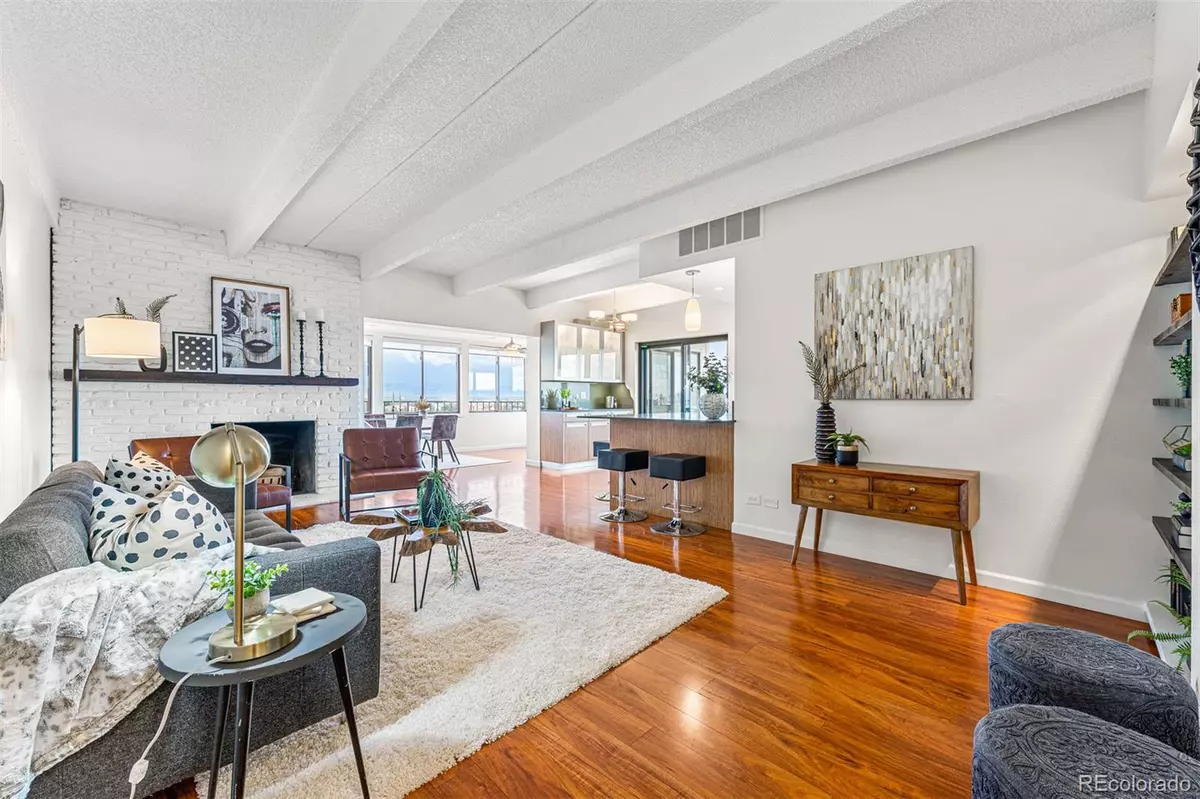$604,000
$610,000
1.0%For more information regarding the value of a property, please contact us for a free consultation.
2 Beds
2 Baths
1,288 SqFt
SOLD DATE : 07/19/2023
Key Details
Sold Price $604,000
Property Type Condo
Sub Type Condominium
Listing Status Sold
Purchase Type For Sale
Square Footage 1,288 sqft
Price per Sqft $468
Subdivision Speer
MLS Listing ID 8711071
Sold Date 07/19/23
Bedrooms 2
Three Quarter Bath 2
Condo Fees $652
HOA Fees $652/mo
HOA Y/N Yes
Abv Grd Liv Area 1,288
Originating Board recolorado
Year Built 1969
Annual Tax Amount $2,490
Tax Year 2022
Property Description
Welcome home to this dreamy condo in the Ambassador East building! Views, views and more views...simply unbeatable views from your enclosed porch and deck, you can watch the sun rise and set over the mountains and city. In 2018, the kitchen was remodeled with high-end appliances, quartz counters, designer backsplash, and cabinet space galore for a sharp and stylish feel. The bathrooms were also refreshed with new vanities and fixtures. You’ll love the abundant storage and closet organization systems throughout. The second bedroom features a Murphy bed and desk space, perfect for an office or guest room. Your primary bedroom boasts two closets designed for optimal use. Enjoy gorgeous building amenities that are 2nd to none..such as a garden and green space, tennis and pickle ball courts, community rooms with gas fireplaces, a library, fitness center, indoor pool and hot tub. The Ambassador East owns the entire block! Two dedicated parking spots #34 & #87 included + a storage unit too. Easy access to restaurants, nightlife and shopping, plus downtown Denver and I-25 just 10 minutes away. This condo is the ultimate city home!
Location
State CO
County Denver
Zoning G-MU-5
Rooms
Main Level Bedrooms 2
Interior
Interior Features Built-in Features, Ceiling Fan(s), Eat-in Kitchen, Elevator, Entrance Foyer, High Ceilings, High Speed Internet, Kitchen Island, Open Floorplan, Primary Suite, Quartz Counters
Heating Forced Air
Cooling Central Air
Flooring Laminate, Tile
Fireplaces Number 1
Fireplaces Type Living Room
Fireplace Y
Appliance Dishwasher, Disposal, Microwave, Oven, Range, Refrigerator, Self Cleaning Oven
Laundry Common Area
Exterior
Exterior Feature Balcony
Garage Exterior Access Door, Underground
Pool Indoor
Utilities Available Electricity Connected, Internet Access (Wired)
View City, Mountain(s)
Roof Type Other
Total Parking Spaces 2
Garage No
Building
Lot Description Near Public Transit
Foundation Concrete Perimeter
Sewer Public Sewer
Water Public
Level or Stories One
Structure Type Brick, Concrete
Schools
Elementary Schools Dora Moore
Middle Schools Grant
High Schools South
School District Denver 1
Others
Senior Community No
Ownership Corporation/Trust
Acceptable Financing Cash, Conventional
Listing Terms Cash, Conventional
Special Listing Condition None
Pets Description Cats OK, Dogs OK, Number Limit, Size Limit
Read Less Info
Want to know what your home might be worth? Contact us for a FREE valuation!

Our team is ready to help you sell your home for the highest possible price ASAP

© 2024 METROLIST, INC., DBA RECOLORADO® – All Rights Reserved
6455 S. Yosemite St., Suite 500 Greenwood Village, CO 80111 USA
Bought with USAJ REALTY






