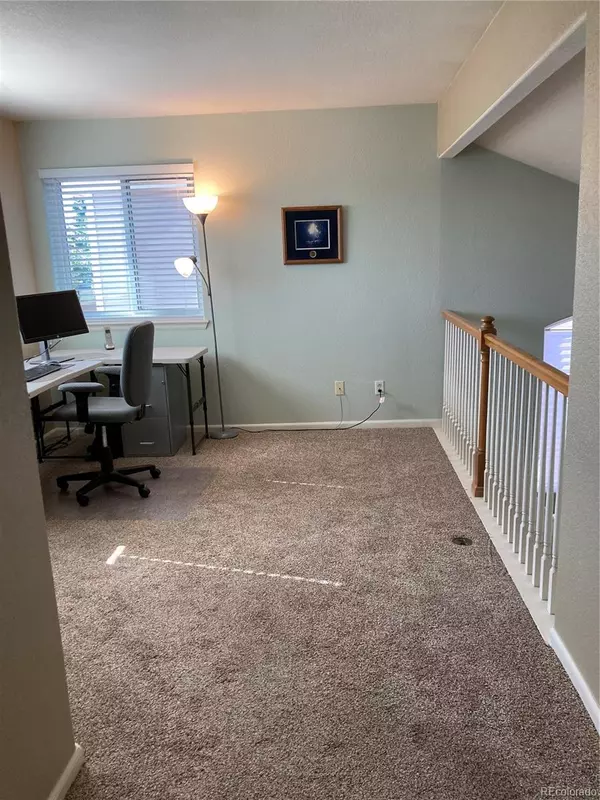$490,000
$485,000
1.0%For more information regarding the value of a property, please contact us for a free consultation.
3 Beds
4 Baths
1,391 SqFt
SOLD DATE : 07/18/2023
Key Details
Sold Price $490,000
Property Type Single Family Home
Sub Type Single Family Residence
Listing Status Sold
Purchase Type For Sale
Square Footage 1,391 sqft
Price per Sqft $352
Subdivision Green Valley Ranch
MLS Listing ID 2888993
Sold Date 07/18/23
Style Contemporary
Bedrooms 3
Full Baths 3
Half Baths 1
Condo Fees $85
HOA Fees $7/ann
HOA Y/N Yes
Originating Board recolorado
Year Built 1996
Annual Tax Amount $2,407
Tax Year 2022
Lot Size 4,356 Sqft
Acres 0.1
Property Description
Beautiful single family, West-Facing home (snow melts quickly) in highly desirable Green Valley Ranch. Meticulously landscaped front and back yard with sprinkler systems. Enter this pristine home with hardwood floors and new carpet on main and upper levels - Light and bright - this home is ready for it's new owner! The main floor has high vaulted ceilings, gas three-sided fireplace, open kitchen, main floor laundry and new freshly-painted half bath. Go upstairs to a spacious open loft, overlooking the living room -- use as an office space or extra bonus room. The primary bedroom and ensuite full bathroom and another bedroom and full bath round out the top floor.
Rare for this model, is the large, partially finished basement space with another full bathroom and 2 Large Egress windows -- could be a 3rd bedroom! LOTS of extra storage under the stairs, in the big furnace room, which includes a chest freezer - AND, a huge, finished and clean crawl space!
More wonderful features include a 2-car attached garage; nice, big, private back yard, accessed through the new, large slider onto 400 square fee of East-Facing Trex deck and gazebo-- Perfect for entertaining or just a quiet, serene evening with a glass of wine while enjoying the beautifully landscaped backyard. Also included is a yard bench in the cozy corner of the backyard for reading a book or just enjoying your new home!
Located close to restaurants, schools, shopping, DIA, beautiful Green Valley Ranch Golf Course and quick highway access to downtown on I70 or the south part of town down E-470!
This home is your perfect next home!
**PLEASE REMOVE SHOES AT THE DOOR -- NEW CARPET.
Location
State CO
County Denver
Zoning R-2
Rooms
Basement Finished, Partial
Interior
Interior Features Built-in Features, Ceiling Fan(s), High Ceilings, High Speed Internet, Kitchen Island, Tile Counters, Vaulted Ceiling(s)
Heating Forced Air
Cooling Central Air
Flooring Carpet, Wood
Fireplaces Number 1
Fireplaces Type Dining Room, Gas, Living Room
Fireplace Y
Appliance Dishwasher, Disposal, Dryer, Electric Water Heater, Microwave, Oven, Range, Range Hood, Refrigerator, Washer
Laundry In Unit
Exterior
Exterior Feature Private Yard
Garage Concrete
Garage Spaces 2.0
Utilities Available Cable Available, Electricity Connected, Internet Access (Wired)
Roof Type Spanish Tile
Parking Type Concrete
Total Parking Spaces 2
Garage Yes
Building
Lot Description Level
Story Three Or More
Sewer Public Sewer
Water Public
Level or Stories Three Or More
Structure Type Brick, Wood Siding
Schools
Elementary Schools Marrama
Middle Schools Omar D. Blair Charter School
High Schools Dsst: Green Valley Ranch
School District Denver 1
Others
Senior Community No
Ownership Individual
Acceptable Financing Cash, Conventional, VA Loan
Listing Terms Cash, Conventional, VA Loan
Special Listing Condition None
Read Less Info
Want to know what your home might be worth? Contact us for a FREE valuation!

Our team is ready to help you sell your home for the highest possible price ASAP

© 2024 METROLIST, INC., DBA RECOLORADO® – All Rights Reserved
6455 S. Yosemite St., Suite 500 Greenwood Village, CO 80111 USA
Bought with NON MLS PARTICIPANT






