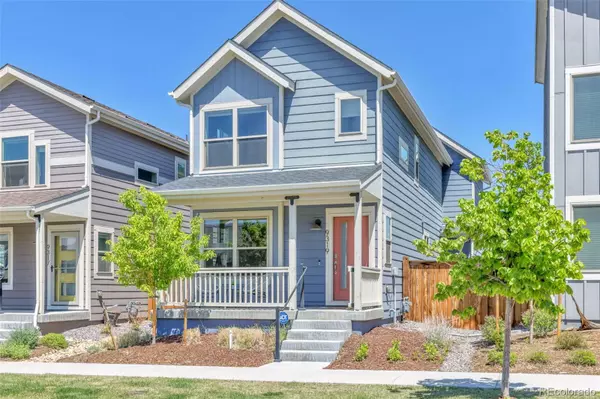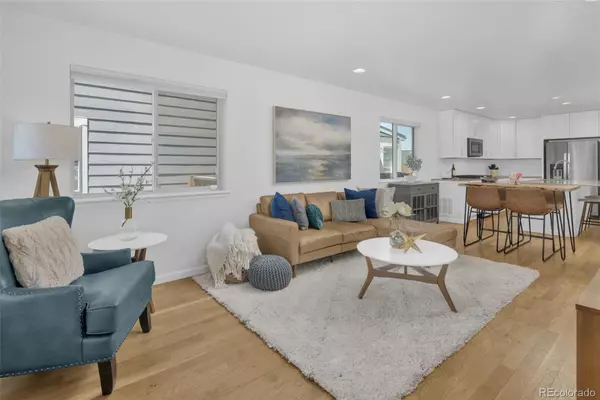$595,000
$615,000
3.3%For more information regarding the value of a property, please contact us for a free consultation.
3 Beds
3 Baths
1,380 SqFt
SOLD DATE : 07/21/2023
Key Details
Sold Price $595,000
Property Type Single Family Home
Sub Type Single Family Residence
Listing Status Sold
Purchase Type For Sale
Square Footage 1,380 sqft
Price per Sqft $431
Subdivision Central Park
MLS Listing ID 5215656
Sold Date 07/21/23
Bedrooms 3
Full Baths 1
Half Baths 1
Three Quarter Bath 1
Condo Fees $46
HOA Fees $46/mo
HOA Y/N Yes
Abv Grd Liv Area 1,380
Originating Board recolorado
Year Built 2018
Annual Tax Amount $4,078
Tax Year 2022
Lot Size 2,178 Sqft
Acres 0.05
Property Description
Come discover where beautiful modern design meets effortless efficiency in this perfectly crafted 3 bed/ 2.5 bath Boulder Creek Cottage home! It features a lovely open concept main living space, private yard and attached garage. Nestled in the hip Beeler Park neighborhood, just 2 blocks away from The Shops at Beeler Park and the vast open trails and multiple playgrounds of The Bluffs, this meticulously maintained home welcomes you in with white oak hardwood floors, a central dining space and a bright kitchen with a large granite island, upgraded cabinets, white subway backsplash, soft-close drawers, and stainless steel appliances. A convenient powder bath with a quartz-topped vanity leads you to the back of the home and an ultra low-maintenance turf yard with a paver stone patio, built-in gas line and ambient string lighting for enjoying those amazing Colorado evenings. Head upstairs to find dual primary bedroom options with two of the larger bedrooms offering multiple closets and one of those rooms features an ensuite bathroom with a glass-framed shower and quartz-topped vanity. A third spacious bedroom or potential office, a full bath with tub/shower combo and laundry closet complete the second floor. The home's attached garage includes a long driveway that also provides an off-street parking spot for your guests or an additional vehicle. The secondary HOA includes driveway & walkway snow removal (excellent for winter months) and front yard landscaping maintenance! Miles of trails, the beloved F-54 Pool and the Rocky Mountain Arsenal National Wildlife Refuge are less than 5 minutes away! Enjoy a short commute to Anschutz Medical Complex, DIA and Downtown Denver! Washer and Dryer included.
Location
State CO
County Denver
Zoning M-RX-5
Rooms
Basement Crawl Space
Interior
Interior Features Granite Counters, Kitchen Island, Open Floorplan, Pantry, Quartz Counters, Radon Mitigation System, Smart Thermostat, Walk-In Closet(s)
Heating Forced Air, Natural Gas
Cooling Central Air
Flooring Carpet, Laminate, Wood
Fireplace N
Appliance Dishwasher, Disposal, Dryer, Microwave, Oven, Range, Refrigerator, Self Cleaning Oven, Tankless Water Heater, Warming Drawer, Washer
Laundry In Unit, Laundry Closet
Exterior
Exterior Feature Gas Valve, Lighting, Private Yard, Rain Gutters
Parking Features Concrete, Dry Walled, Exterior Access Door, Insulated Garage, Lighted, Smart Garage Door
Garage Spaces 1.0
Fence Full
Utilities Available Cable Available, Electricity Connected, Natural Gas Connected
Roof Type Composition
Total Parking Spaces 1
Garage Yes
Building
Lot Description Landscaped, Level, Master Planned, Near Public Transit, Sprinklers In Front, Sprinklers In Rear
Sewer Public Sewer
Water Public
Level or Stories Two
Structure Type Cement Siding, Frame
Schools
Elementary Schools Inspire
Middle Schools Mcauliffe International
High Schools Northfield
School District Denver 1
Others
Senior Community No
Ownership Individual
Acceptable Financing Cash, Conventional, FHA, VA Loan
Listing Terms Cash, Conventional, FHA, VA Loan
Special Listing Condition None
Pets Description Yes
Read Less Info
Want to know what your home might be worth? Contact us for a FREE valuation!

Our team is ready to help you sell your home for the highest possible price ASAP

© 2024 METROLIST, INC., DBA RECOLORADO® – All Rights Reserved
6455 S. Yosemite St., Suite 500 Greenwood Village, CO 80111 USA
Bought with Your Castle Real Estate Inc






