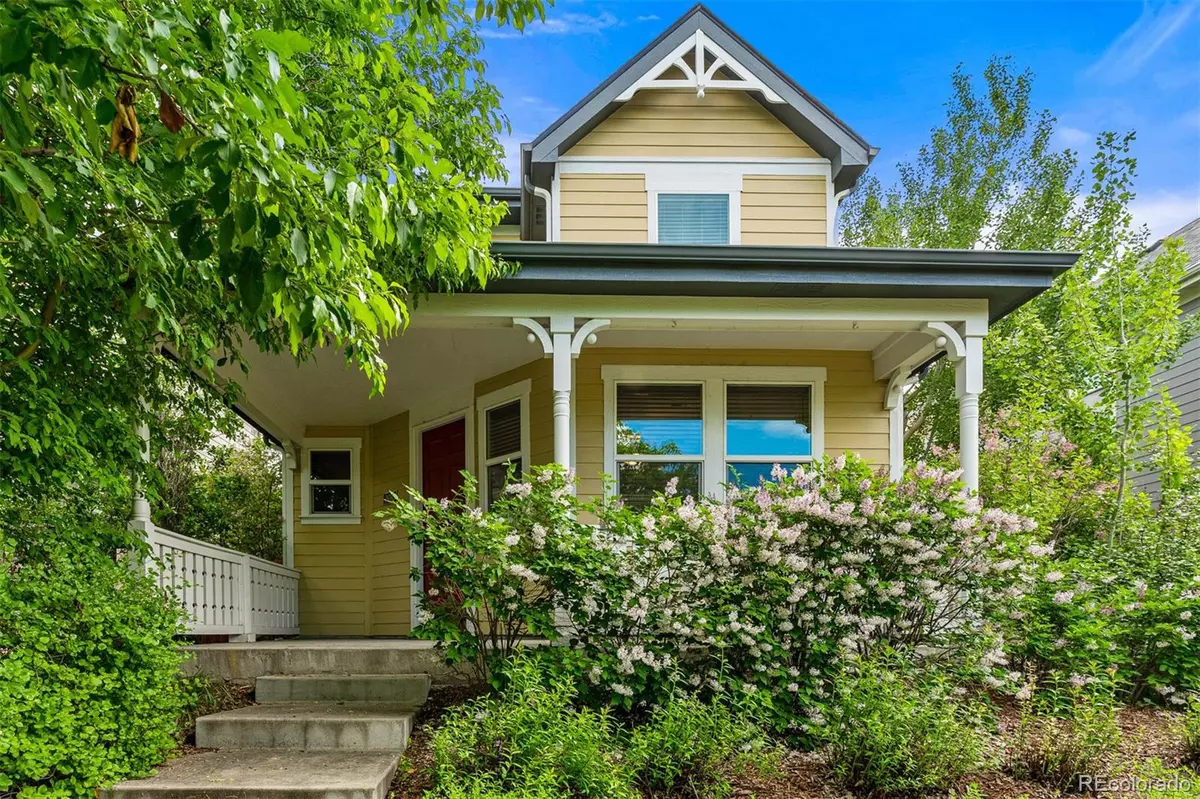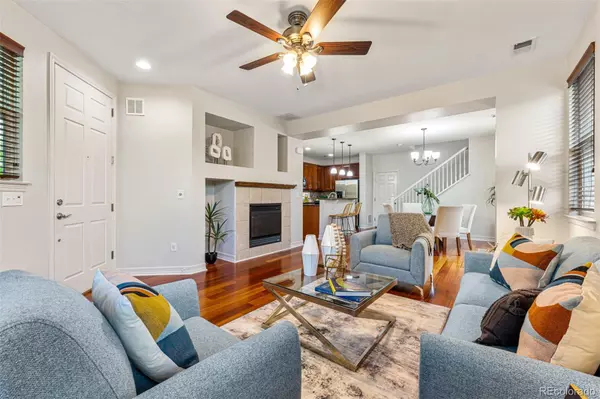$659,900
$659,900
For more information regarding the value of a property, please contact us for a free consultation.
3 Beds
3 Baths
1,617 SqFt
SOLD DATE : 07/21/2023
Key Details
Sold Price $659,900
Property Type Single Family Home
Sub Type Single Family Residence
Listing Status Sold
Purchase Type For Sale
Square Footage 1,617 sqft
Price per Sqft $408
Subdivision Central Park
MLS Listing ID 8059256
Sold Date 07/21/23
Style Traditional
Bedrooms 3
Full Baths 2
Half Baths 1
Condo Fees $46
HOA Fees $46/mo
HOA Y/N Yes
Abv Grd Liv Area 1,617
Originating Board recolorado
Year Built 2008
Annual Tax Amount $4,922
Tax Year 2022
Lot Size 3,049 Sqft
Acres 0.07
Property Description
PREMIER LOCATION for this three-bed, three-bath charmer in Central Park. Live blocks from Eastbridge Town Center, F-15 Pool, Stanley Marketplace and Isabella Bird Elementary, as well as less than two miles from Anschutz Medical Center. This beautiful home has undeniable curb appeal with its impressive elevation, mature landscaping, and covered front porch. Inside, there’s a spacious feel with a wide-open layout, gorgeous hardwood floors, high ceilings, and fresh paint throughout. Nicely updated and open kitchen with granite counters, cherry cabinets with 42” uppers, stainless appliances, and a large center island with bar seating. Upstairs, you’ll love the large and light-filled primary suite with a private five-piece bath and huge closet. Two more bedrooms share a large hall bath with dual sinks, and you’ll have the convenience of an upstairs laundry room, washer and dryer included. Don’t miss the attached two-car garage and great outdoor space, including a cozy patio and grass area. New Roof in 2022! This is a perfect, move-in-ready home in a coveted location. Come take a look before it’s gone!
Location
State CO
County Denver
Zoning R-MU-20
Interior
Interior Features Ceiling Fan(s), Eat-in Kitchen, Five Piece Bath, Granite Counters, Kitchen Island, Open Floorplan, Primary Suite, Walk-In Closet(s)
Heating Forced Air
Cooling Central Air
Flooring Carpet, Wood
Fireplaces Number 1
Fireplaces Type Living Room
Fireplace Y
Appliance Dishwasher, Disposal, Dryer, Gas Water Heater, Microwave, Oven, Range, Refrigerator, Washer
Laundry In Unit
Exterior
Exterior Feature Private Yard, Rain Gutters
Garage Spaces 2.0
Fence Full
Roof Type Composition
Total Parking Spaces 2
Garage Yes
Building
Lot Description Level
Sewer Public Sewer
Water Public
Level or Stories Two
Structure Type Frame
Schools
Elementary Schools Willow
Middle Schools Dsst: Conservatory Green
High Schools Northfield
School District Denver 1
Others
Senior Community No
Ownership Individual
Acceptable Financing Cash, Conventional, FHA, VA Loan
Listing Terms Cash, Conventional, FHA, VA Loan
Special Listing Condition None
Read Less Info
Want to know what your home might be worth? Contact us for a FREE valuation!

Our team is ready to help you sell your home for the highest possible price ASAP

© 2024 METROLIST, INC., DBA RECOLORADO® – All Rights Reserved
6455 S. Yosemite St., Suite 500 Greenwood Village, CO 80111 USA
Bought with LUX Front Range Real Estate Company






