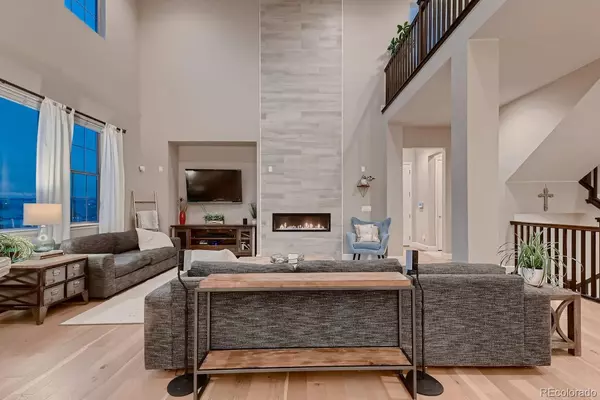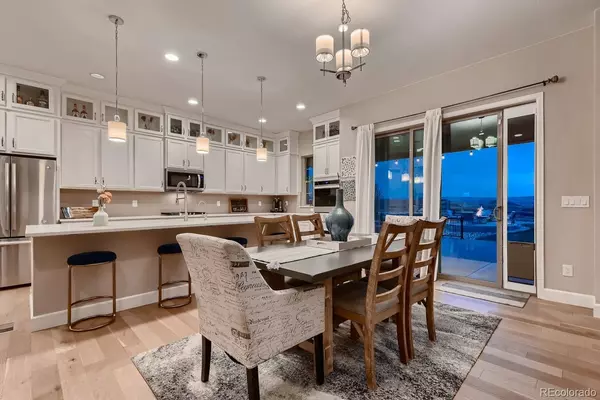$1,217,500
$1,235,000
1.4%For more information regarding the value of a property, please contact us for a free consultation.
4 Beds
5 Baths
3,650 SqFt
SOLD DATE : 07/24/2023
Key Details
Sold Price $1,217,500
Property Type Single Family Home
Sub Type Single Family Residence
Listing Status Sold
Purchase Type For Sale
Square Footage 3,650 sqft
Price per Sqft $333
Subdivision Sterling Ranch
MLS Listing ID 5810625
Sold Date 07/24/23
Style Traditional
Bedrooms 4
Full Baths 4
Condo Fees $110
HOA Fees $36/qua
HOA Y/N Yes
Originating Board recolorado
Year Built 2019
Annual Tax Amount $9,254
Tax Year 2022
Lot Size 0.290 Acres
Acres 0.29
Property Description
Stunning CalAtlantic 2-story home, truly the premium lot of the neighborhood! An awesome oversized stretch driveway leads you to a double and single-car garage. Total parking driveway and garage can accommodate at least 8 - 9 cars. The garage entry opens into a very large mud room off the kitchen. A 4bdrm / 5 bath home with a main floor office and a very open floor plan, vaulted ceiling, prodigious 8-ft doors throughout, smart lighting, a smart home hub, and a whole house water filtration system. The kitchen features both family dining as well as bar seating at a designer quartz island, features Kohler farm sink & faucet, and double ovens, all stainless steel appliances. Spacious office, ensuite bedroom, and full bath are on the main floor. The second floor features a generous walkway that separates a spacious primary suite from the other two bedrooms. The primary suite offers beautiful sunrises, a coffered ceiling, a small sitting area, 5 piece bath, and a professionally built custom grand walk-in closet. Bedrooms on the second floor are all spacious with large windows, and great lighting. The second floor features a large laundry room with ample counter space, cabinets, and a utility sink. Entertainers' delight, the backyard is professionally landscaped, has an invisible fence installed, and provides gorgeous easterly views, a large sprinklered yard, an expansive deck with room for multiple seating areas as well as a custom stone firepit and seating area. Covered front porch with beautiful mountain views. Abundant trails and a small park and playground are within walking distance. This lot is west facing with mountain/sunset views from the front porch and beautiful colorful sunrises from the east await you from the back deck. Sterling Ranch community offers a clubhouse, fitness center, and a pool. This community is within walking distance of hiking and biking trails, near Chatfield Reservoir, shops, and restaurants.
Location
State CO
County Douglas
Rooms
Basement Full, Unfinished
Main Level Bedrooms 1
Interior
Interior Features Audio/Video Controls, Ceiling Fan(s), Eat-in Kitchen, Five Piece Bath, High Ceilings, High Speed Internet, Kitchen Island, Open Floorplan, Pantry, Primary Suite, Quartz Counters, Smart Lights, Smart Thermostat, Smoke Free, Sound System, Utility Sink, Vaulted Ceiling(s), Walk-In Closet(s)
Heating Forced Air
Cooling Central Air
Flooring Wood
Fireplaces Number 1
Fireplaces Type Great Room
Fireplace Y
Appliance Cooktop, Dishwasher, Disposal, Double Oven, Electric Water Heater, Gas Water Heater, Microwave, Refrigerator, Sump Pump
Exterior
Exterior Feature Fire Pit, Gas Valve, Private Yard
Garage Concrete
Garage Spaces 3.0
Fence Full
Utilities Available Cable Available, Electricity Available, Electricity Connected, Internet Access (Wired), Natural Gas Available, Natural Gas Connected
View Mountain(s)
Roof Type Composition
Parking Type Concrete
Total Parking Spaces 9
Garage Yes
Building
Lot Description Foothills, Greenbelt, Landscaped, Open Space, Sprinklers In Front, Sprinklers In Rear
Story Two
Sewer Community Sewer
Water Public
Level or Stories Two
Structure Type Frame, Other, Stone, Wood Siding
Schools
Elementary Schools Roxborough
Middle Schools Ranch View
High Schools Thunderridge
School District Douglas Re-1
Others
Senior Community No
Ownership Individual
Acceptable Financing 1031 Exchange, Cash, Conventional, FHA, Jumbo
Listing Terms 1031 Exchange, Cash, Conventional, FHA, Jumbo
Special Listing Condition None
Read Less Info
Want to know what your home might be worth? Contact us for a FREE valuation!

Our team is ready to help you sell your home for the highest possible price ASAP

© 2024 METROLIST, INC., DBA RECOLORADO® – All Rights Reserved
6455 S. Yosemite St., Suite 500 Greenwood Village, CO 80111 USA
Bought with Concierge Real Estate LLC






