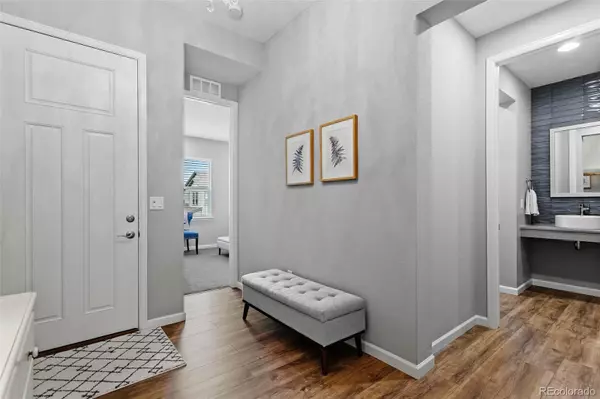$700,000
$698,000
0.3%For more information regarding the value of a property, please contact us for a free consultation.
2 Beds
3 Baths
1,925 SqFt
SOLD DATE : 07/26/2023
Key Details
Sold Price $700,000
Property Type Single Family Home
Sub Type Single Family Residence
Listing Status Sold
Purchase Type For Sale
Square Footage 1,925 sqft
Price per Sqft $363
Subdivision Terrain
MLS Listing ID 6880753
Sold Date 07/26/23
Bedrooms 2
Half Baths 1
Three Quarter Bath 2
Condo Fees $256
HOA Fees $85/qua
HOA Y/N Yes
Abv Grd Liv Area 1,925
Originating Board recolorado
Year Built 2020
Annual Tax Amount $3,940
Tax Year 2022
Lot Size 5,662 Sqft
Acres 0.13
Property Description
This sprawling ranch is ideally located on a private lot backing to wooded open space. Built in 2020, this immaculate home features hand selected upgrades making your first impression warm & welcoming. Upon entry, you will take note of the wide-planked luxury vinyl flooring, soft gray walls & high ceilings that are highlighted by an abundance of natural light. The open floorplan is ideal for entertaining as the kitchen, living room & dining area function as one. The oversized center island is perfect for gatherings of any size & features a large farmhouse sink. The gourmet kitchen was designed for the inspired home chef complete w/ 6-burner gas cooktop + microwave/convection oven & wall oven. Painted gray cabinets pair nicely w/ full tile mosaic backsplash. The living room offers views of the backyard + gas fireplace for those cool Colorado evenings. Take note of the 16’ board & batten accent wall providing an aesthetic focal point. The primary suite is light & bright w/ captivating backyard views. The primary bathroom is a peaceful retreat with a large walk-in shower w/ pebble tile floor & striking black tile. Dual vanities & spacious walk-in closet complete this space. Access the covered back patio through 8’ stackable glass doors, where you can enjoy quiet summer evenings & the occasional wildlife visitor. The main level features a secondary bedroom with en-suite bath, office, laundry room & powder bath. The possibilities are endless in the unfinished basement. Roughed in plumbing + 3 egress windows provide a blank canvas ready to bring your wildest dreams to life! Notable features include an EERO system providing an expansive internet connection, built-in wiring for surround sound & lots of storage. Enjoy all the perks of living in Terrain, including dog bone park, terrain swim club & Ravenwood Pool and Park, plus many other community activities. Proximity to downtown Castle Rock offers quick access to shopping & dining. This is one you do not want to miss!
Location
State CO
County Douglas
Rooms
Basement Unfinished
Main Level Bedrooms 2
Interior
Interior Features Eat-in Kitchen, High Ceilings, Kitchen Island, Open Floorplan, Pantry, Primary Suite, Quartz Counters, Smart Thermostat, Smoke Free, Walk-In Closet(s)
Heating Forced Air, Natural Gas
Cooling Central Air
Flooring Carpet, Laminate, Vinyl
Fireplaces Number 1
Fireplaces Type Gas, Living Room
Fireplace Y
Appliance Convection Oven, Cooktop, Dishwasher, Disposal, Microwave, Oven, Range, Range Hood
Laundry In Unit
Exterior
Exterior Feature Lighting, Private Yard
Parking Features Smart Garage Door
Garage Spaces 2.0
View Mountain(s)
Roof Type Composition
Total Parking Spaces 2
Garage Yes
Building
Sewer Public Sewer
Water Public
Level or Stories One
Structure Type Frame, Stone, Wood Siding
Schools
Elementary Schools Sage Canyon
Middle Schools Mesa
High Schools Douglas County
School District Douglas Re-1
Others
Senior Community No
Ownership Individual
Acceptable Financing Cash, Conventional, Other
Listing Terms Cash, Conventional, Other
Special Listing Condition None
Read Less Info
Want to know what your home might be worth? Contact us for a FREE valuation!

Our team is ready to help you sell your home for the highest possible price ASAP

© 2024 METROLIST, INC., DBA RECOLORADO® – All Rights Reserved
6455 S. Yosemite St., Suite 500 Greenwood Village, CO 80111 USA
Bought with Compass - Denver






