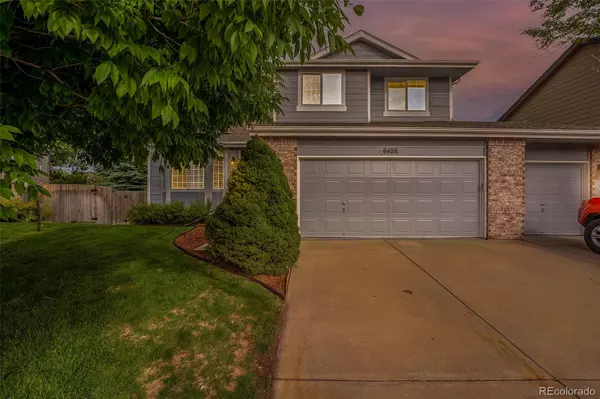$780,000
$780,000
For more information regarding the value of a property, please contact us for a free consultation.
4 Beds
4 Baths
3,048 SqFt
SOLD DATE : 07/27/2023
Key Details
Sold Price $780,000
Property Type Single Family Home
Sub Type Single Family Residence
Listing Status Sold
Purchase Type For Sale
Square Footage 3,048 sqft
Price per Sqft $255
Subdivision Shadow Ridge
MLS Listing ID 5563884
Sold Date 07/27/23
Style Traditional
Bedrooms 4
Full Baths 2
Half Baths 1
Three Quarter Bath 1
Condo Fees $300
HOA Fees $25/ann
HOA Y/N Yes
Abv Grd Liv Area 2,248
Originating Board recolorado
Year Built 1997
Annual Tax Amount $3,952
Tax Year 2022
Lot Size 6,969 Sqft
Acres 0.16
Property Description
BEAUTIFUL MOUNTAIN VIEWS!! Welcome to your new home in Shadow Ridge, nestled in the foothills on a quiet cul-de-sac, in southwest Littleton! Situated in a desirable location, this well-maintained home offers a perfect blend of comfort, style, and functionality, while providing a classic and timeless appeal. The formal living space at the front of the house showcases a vaulted ceiling and built-in shelving, with an open flow to the adjoining formal dining room. You will love spending time in your gourmet kitchen that has been refreshed with new stainless-steel appliances, and newly-painted white cabinets that perfectly compliment the black granite countertops. Grab yourself a handcrafted cocktail and head outdoors to your private deck to take in the beautiful sunset and gorgeous mountain views, or settle into the family room to get cozy in front of the gas fireplace on those cooler Colorado nights. The primary bedroom suite on the upper level is grand and spacious, with a bay window, hardwood flooring, a double-sided gas fireplace, and a bonus room that can be setup for a reading nook, private den, or home fitness equipment. There is a 4th bedroom and 4th bathroom located on the walkout basement level of the home, along with a large entertainment room. This versatile space is perfect for a media room or theater, or let your imagination run wild and create a personalized zone that is uniquely yours. Enjoy nearby shopping and restaurants, easy access to parks and trails, as well as Downtown, DTC, Red Rocks, Boulder, and the mountains. You are going to LOVE living here! NOTE: Solar panels are owned and paid in full.
Location
State CO
County Jefferson
Zoning P-D
Rooms
Basement Crawl Space, Finished
Interior
Interior Features Breakfast Nook, Built-in Features, Five Piece Bath, Granite Counters, Kitchen Island, Pantry, Primary Suite, Smoke Free, Vaulted Ceiling(s), Walk-In Closet(s)
Heating Forced Air, Solar
Cooling Central Air
Flooring Carpet, Tile, Vinyl, Wood
Fireplaces Number 2
Fireplaces Type Family Room, Gas, Primary Bedroom
Fireplace Y
Appliance Dishwasher, Disposal, Dryer, Microwave, Range, Refrigerator, Washer
Exterior
Exterior Feature Private Yard
Garage Concrete, Exterior Access Door
Garage Spaces 3.0
Fence Full
View Mountain(s)
Roof Type Tar/Gravel
Total Parking Spaces 3
Garage Yes
Building
Lot Description Cul-De-Sac, Foothills, Landscaped
Sewer Public Sewer
Water Public
Level or Stories Two
Structure Type Brick, Frame, Wood Siding
Schools
Elementary Schools Powderhorn
Middle Schools Summit Ridge
High Schools Dakota Ridge
School District Jefferson County R-1
Others
Senior Community No
Ownership Individual
Acceptable Financing Cash, Conventional, FHA, VA Loan
Listing Terms Cash, Conventional, FHA, VA Loan
Special Listing Condition None
Read Less Info
Want to know what your home might be worth? Contact us for a FREE valuation!

Our team is ready to help you sell your home for the highest possible price ASAP

© 2024 METROLIST, INC., DBA RECOLORADO® – All Rights Reserved
6455 S. Yosemite St., Suite 500 Greenwood Village, CO 80111 USA
Bought with RE/MAX Professionals






