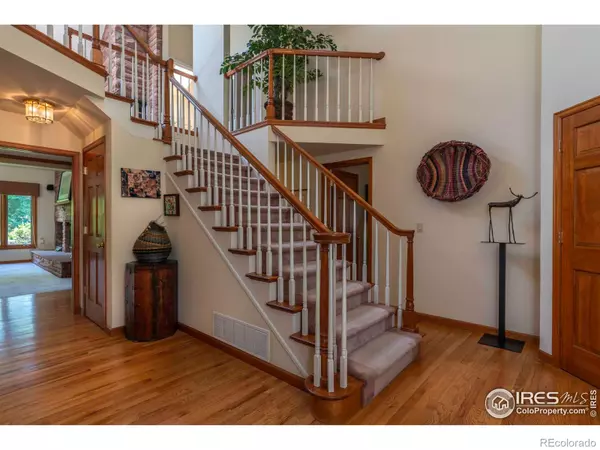$1,800,000
$1,895,000
5.0%For more information regarding the value of a property, please contact us for a free consultation.
5 Beds
5 Baths
4,991 SqFt
SOLD DATE : 07/28/2023
Key Details
Sold Price $1,800,000
Property Type Single Family Home
Sub Type Single Family Residence
Listing Status Sold
Purchase Type For Sale
Square Footage 4,991 sqft
Price per Sqft $360
Subdivision Sombrero Ranch
MLS Listing ID IR990733
Sold Date 07/28/23
Style Contemporary
Bedrooms 5
Full Baths 4
Half Baths 1
Condo Fees $100
HOA Fees $100/mo
HOA Y/N Yes
Abv Grd Liv Area 3,893
Originating Board recolorado
Year Built 1988
Annual Tax Amount $9,514
Tax Year 2022
Lot Size 0.450 Acres
Acres 0.45
Property Description
This is the opportunity you have been waiting for in Boulder's highly coveted neighborhood of The Reserve/Sombrero Ranch! Nicely appointed on a quiet street with an inviting circular driveway, attractive side-load garage and nearly half acre lot, this well maintained home offers versatility, with bedrooms on 3 different floors. The generously sized living spaces await your personal touches for updates. The large living/dining rooms flow seamlessly to the eat-in kitchen with wood flooring that offers a large island/breakfast bar that opens directly out to a spacious, brightly windowed family room. This perfect entertaining space has a bar area, vaulted ceilings, exposed wood beams & a floor to ceiling stone gas fireplace. Take one step beyond a wall of glass to a lovely covered back deck and a huge, lush backyard that offers mature trees, beautiful landscaping & endless possibilities for summer fun. The versatile floor plan boasts 2 large main floor bedrooms that share a Jack & Jill bath with both a shower and separate tub. Upstairs you will find a cozy sky-lighted loft with a gas fireplace overlooking the family room. 2 additional bedrooms on the upper floor each with private full baths, including the huge primary suite with 5-piece bath, large walk-in closet & adjoining light and airy office space/sitting room. Plenty of room to spread out in the finished lower level with above grade windows, rec room with built-ins, 5th bedroom & full bath. This coveted Boulder neighborhood includes a community pool, park, tennis courts and easy access to terrific trails!
Location
State CO
County Boulder
Zoning Resi
Rooms
Basement Crawl Space, Full
Main Level Bedrooms 2
Interior
Interior Features Eat-in Kitchen, Five Piece Bath, Jack & Jill Bathroom, Jet Action Tub, Kitchen Island, Open Floorplan, Smart Thermostat, Vaulted Ceiling(s), Walk-In Closet(s)
Heating Forced Air
Cooling Ceiling Fan(s), Central Air
Flooring Tile, Wood
Fireplaces Type Family Room, Gas
Fireplace N
Appliance Dishwasher, Disposal, Dryer, Microwave, Oven, Refrigerator, Self Cleaning Oven, Trash Compactor, Washer
Laundry In Unit
Exterior
Garage Spaces 3.0
Fence Fenced
Utilities Available Cable Available, Electricity Available, Internet Access (Wired), Natural Gas Available
Roof Type Composition
Total Parking Spaces 3
Garage Yes
Building
Lot Description Level, Sprinklers In Front
Foundation Slab
Sewer Public Sewer
Water Public
Level or Stories Two
Structure Type Stone,Wood Frame
Schools
Elementary Schools Douglass
Middle Schools Platt
High Schools Fairview
School District Boulder Valley Re 2
Others
Ownership Individual
Acceptable Financing Cash, Conventional
Listing Terms Cash, Conventional
Read Less Info
Want to know what your home might be worth? Contact us for a FREE valuation!

Our team is ready to help you sell your home for the highest possible price ASAP

© 2024 METROLIST, INC., DBA RECOLORADO® – All Rights Reserved
6455 S. Yosemite St., Suite 500 Greenwood Village, CO 80111 USA
Bought with Coldwell Banker Realty-Boulder






