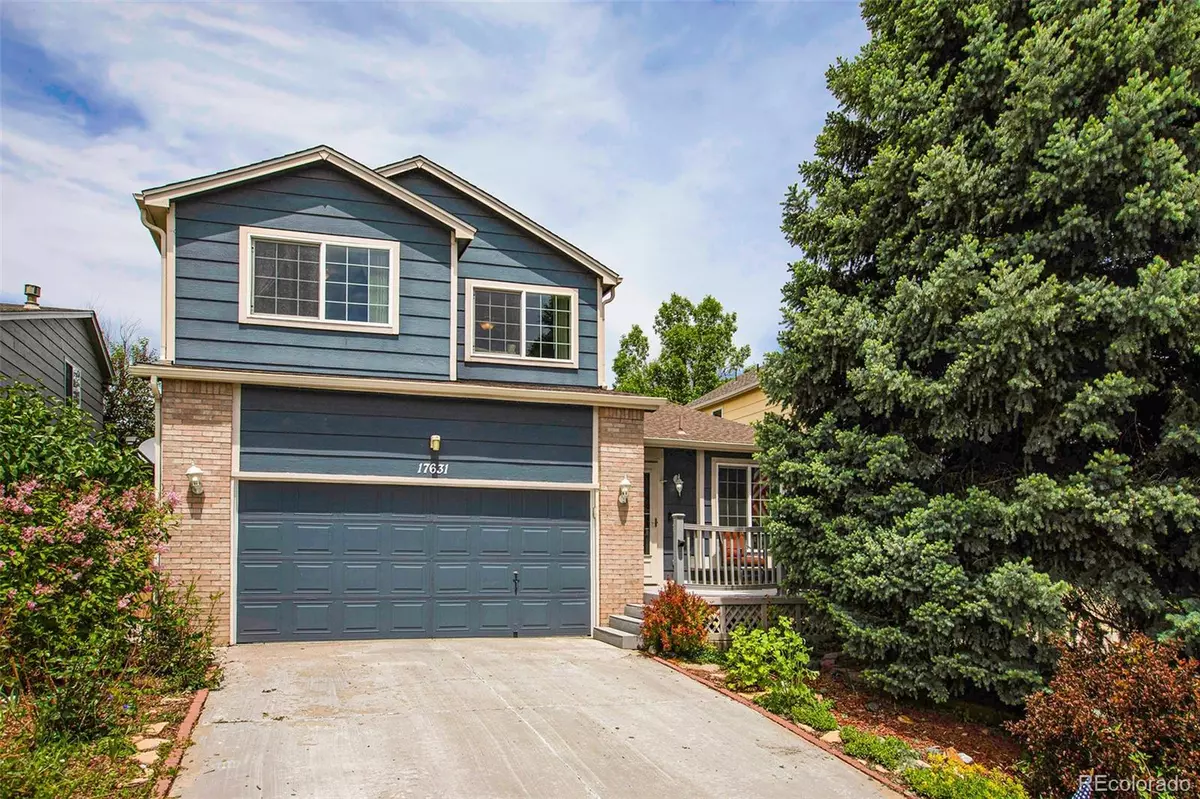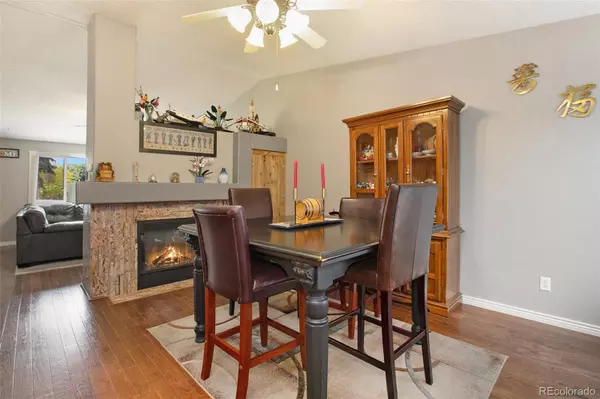$569,000
$569,000
For more information regarding the value of a property, please contact us for a free consultation.
4 Beds
3 Baths
2,037 SqFt
SOLD DATE : 07/31/2023
Key Details
Sold Price $569,000
Property Type Single Family Home
Sub Type Single Family Residence
Listing Status Sold
Purchase Type For Sale
Square Footage 2,037 sqft
Price per Sqft $279
Subdivision Clarke Farms
MLS Listing ID 8960659
Sold Date 07/31/23
Style Contemporary
Bedrooms 4
Full Baths 2
Half Baths 1
Condo Fees $103
HOA Fees $103/mo
HOA Y/N Yes
Abv Grd Liv Area 1,490
Originating Board recolorado
Year Built 1994
Annual Tax Amount $2,372
Tax Year 2022
Lot Size 4,356 Sqft
Acres 0.1
Property Description
WOW - What a stunner! Massive trees in both the front and back yards! Lots of upgrades and updates throughout the entire home! Front entry porch - Vaulted living room & formal dining + a casual kitchen breakfast nook also! Double sided gas fireplace with granite tile surround - Central air conditioning + ceiling fans in all upper bedrooms & the living room, dining room, and kitchen breakfast nook! Gorgeous kitchen includes a center island, granite counters, tile back splash, 2-tone cabinets, the sink and plumbing & lighting fixtures are updated, and a pantry and all appliances are included! The primary upper bedroom boasts a private bathroom with double sinks and a custom tile shower! The 2nd and 3rd bedrooms are convenient to the full hall bathroom. The lower level 4th bedroom is perfect for guests, a home office, gym, studio and more! The laundry area offers lots of storage spaces for your "extra stuff". The fenced back yard is a private treed oasis to relax after a day of stress under the custom covered back patio! There is also a utility shed for your yard items and a 2 car attached garage to keep your cars out of the sun, snow and hail! Close to bus routes, shopping, parks, elementary school and more! Lots of home for the money! See it now before it’s gone, and call it your HOME!
Location
State CO
County Douglas
Rooms
Basement Partial
Interior
Interior Features Breakfast Nook, Built-in Features, Ceiling Fan(s), Eat-in Kitchen, Granite Counters, High Ceilings, Kitchen Island, Primary Suite, Vaulted Ceiling(s), Walk-In Closet(s)
Heating Forced Air
Cooling Central Air
Flooring Carpet, Wood
Fireplaces Number 1
Fireplaces Type Dining Room, Living Room
Fireplace Y
Appliance Dishwasher, Disposal, Microwave, Oven, Range, Refrigerator, Self Cleaning Oven
Exterior
Exterior Feature Private Yard
Parking Features Concrete
Garage Spaces 2.0
Fence Full
Utilities Available Cable Available, Electricity Available, Electricity Connected, Natural Gas Available, Natural Gas Connected, Phone Available
Roof Type Composition
Total Parking Spaces 2
Garage Yes
Building
Lot Description Sprinklers In Front, Sprinklers In Rear
Sewer Public Sewer
Water Public
Level or Stories Two
Structure Type Frame
Schools
Elementary Schools Cherokee Trail
Middle Schools Sierra
High Schools Chaparral
School District Douglas Re-1
Others
Senior Community No
Ownership Individual
Acceptable Financing Cash, Conventional, FHA, VA Loan
Listing Terms Cash, Conventional, FHA, VA Loan
Special Listing Condition None
Read Less Info
Want to know what your home might be worth? Contact us for a FREE valuation!

Our team is ready to help you sell your home for the highest possible price ASAP

© 2024 METROLIST, INC., DBA RECOLORADO® – All Rights Reserved
6455 S. Yosemite St., Suite 500 Greenwood Village, CO 80111 USA
Bought with Compass - Denver






