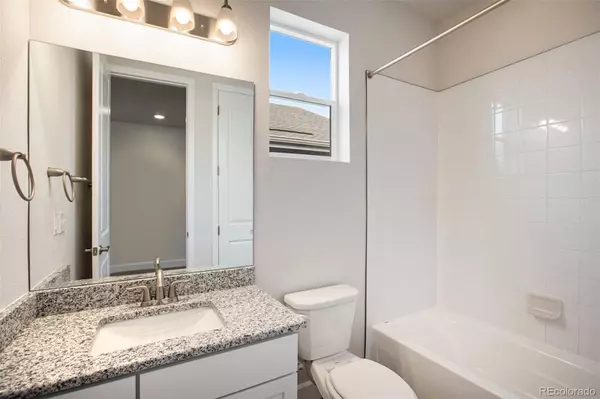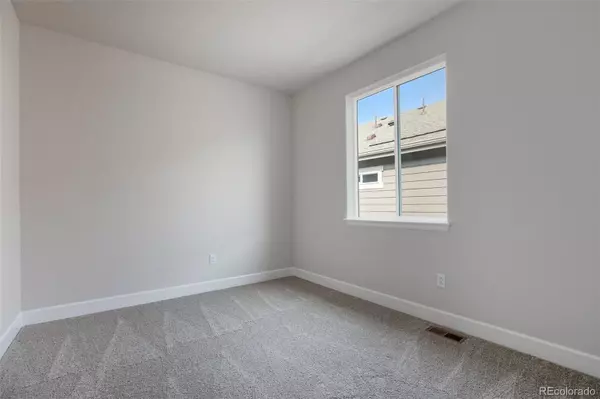$721,000
$719,000
0.3%For more information regarding the value of a property, please contact us for a free consultation.
4 Beds
3 Baths
2,994 SqFt
SOLD DATE : 07/31/2023
Key Details
Sold Price $721,000
Property Type Single Family Home
Sub Type Single Family Residence
Listing Status Sold
Purchase Type For Sale
Square Footage 2,994 sqft
Price per Sqft $240
Subdivision Pinnacle Ridge
MLS Listing ID 6821893
Sold Date 07/31/23
Style Traditional
Bedrooms 4
Full Baths 2
Three Quarter Bath 1
Condo Fees $85
HOA Fees $85/mo
HOA Y/N Yes
Abv Grd Liv Area 1,676
Originating Board recolorado
Year Built 2023
Annual Tax Amount $1,948
Tax Year 2022
Lot Size 4,791 Sqft
Acres 0.11
Property Description
Welcome to this beautiful home in the Pinnacle Ridge subdivision of Castle Rock in Crystal Valley. With 4 bedrooms, 3 bathrooms, and a finished walk-out basement, this home is perfect for you!
One of the highlights of this home is the large wrap-around deck, which offers stunning views of the surrounding valley and is perfect for entertaining. The open concept floor plan and the high-end finishes show beautifully.
Located in the heart of Crystal Valley, this home is close to community parks, trails, and an abundance of outdoor recreation. Don't miss out on this opportunity to live in one of Castle Rock's most sought-after neighborhoods. Schedule a showing today!
Walk ins are welcome! Sales center and models are located at 2177 Peralta Loop, Castle Rock, CO, 80104.
Call Kevin to schedule a private tour or send him an email. [email protected]
Location
State CO
County Douglas
Rooms
Basement Exterior Entry, Finished, Full, Sump Pump, Walk-Out Access
Main Level Bedrooms 3
Interior
Interior Features Granite Counters, High Ceilings, Kitchen Island, Radon Mitigation System
Heating Forced Air
Cooling Central Air
Flooring Carpet, Tile, Vinyl
Fireplaces Number 1
Fireplaces Type Family Room, Gas
Fireplace Y
Exterior
Garage Spaces 2.0
Fence Full
View Valley
Roof Type Composition
Total Parking Spaces 2
Garage Yes
Building
Lot Description Landscaped, Sprinklers In Front, Sprinklers In Rear
Foundation Concrete Perimeter
Sewer Public Sewer
Water Public
Level or Stories One
Structure Type Brick, Cement Siding, Concrete
Schools
Elementary Schools Castle Rock
Middle Schools Mesa
High Schools Douglas County
School District Douglas Re-1
Others
Senior Community No
Ownership Builder
Acceptable Financing Cash, Conventional, FHA, Other, VA Loan
Listing Terms Cash, Conventional, FHA, Other, VA Loan
Special Listing Condition None
Read Less Info
Want to know what your home might be worth? Contact us for a FREE valuation!

Our team is ready to help you sell your home for the highest possible price ASAP

© 2024 METROLIST, INC., DBA RECOLORADO® – All Rights Reserved
6455 S. Yosemite St., Suite 500 Greenwood Village, CO 80111 USA
Bought with HomeSmart Realty






