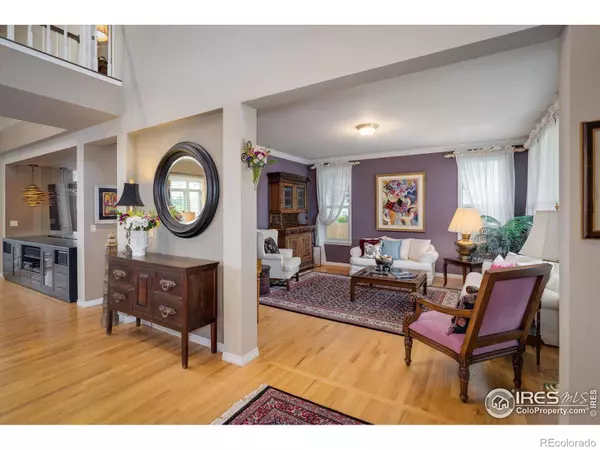$1,600,000
$1,575,000
1.6%For more information regarding the value of a property, please contact us for a free consultation.
6 Beds
5 Baths
3,956 SqFt
SOLD DATE : 07/31/2023
Key Details
Sold Price $1,600,000
Property Type Single Family Home
Sub Type Single Family Residence
Listing Status Sold
Purchase Type For Sale
Square Footage 3,956 sqft
Price per Sqft $404
Subdivision Willows
MLS Listing ID IR988706
Sold Date 07/31/23
Style Contemporary
Bedrooms 6
Full Baths 3
Half Baths 1
Three Quarter Bath 1
Condo Fees $750
HOA Fees $62/ann
HOA Y/N Yes
Abv Grd Liv Area 3,046
Originating Board recolorado
Year Built 1991
Annual Tax Amount $5,740
Tax Year 2022
Lot Size 9,583 Sqft
Acres 0.22
Property Description
Enjoy breathtaking views from this beautiful spacious home located on a quiet cul-de-sac. The private back yard backs to protected open space for unobstructed views of the flatirons and front range, and features a large sunny patio, a stone BBQ with natural gas hookup and gorgeous professional landscaping. Inside you'll find a modern gourmet kitchen with granite countertops, stainless steel appliances, a prep island and adjacent eating area. The family room has soaring 20' ceilings, a hand- made fireplace mantle around a gas fireplace, a custom entertainment console wired for surround sound and lots of windows to take advantage of the open space and mountain views. The main floor also includes a living room, a formal dining room and study with built-in bookcases. Upstairs, you'll find a large primary suite and 3 additional bedrooms. The spacious primary suite features cathedral ceilings and a sunny south-facing deck which can be shaded with a remote controlled Sunbrella awning. The en suite bathroom has a shower, tub, heated tile floors and a large walk-in closet. There are three additional bedrooms upstairs, each with an adjacent bathroom having heated tile floors. The lower level includes two guest bedrooms, a 3/4 bath, a large recreation area which accommodates a pool table, a game table and lots of seating around the TV. In addition, there is a sizeable unfinished area for your wine cellar and extra storage. Throughout the home are gracious plantation shutters and upgraded lighting. This home is a short walk away from a private neighborhood pool, park and tennis/pickleball courts. This is a rare opportunity to own a beautiful and unique home with million-dollar views on protected open space.
Location
State CO
County Boulder
Zoning RR
Rooms
Basement Full
Interior
Interior Features Eat-in Kitchen, Five Piece Bath, Jack & Jill Bathroom, Kitchen Island, Open Floorplan, Pantry, Vaulted Ceiling(s), Walk-In Closet(s)
Heating Forced Air
Cooling Attic Fan, Ceiling Fan(s), Central Air
Flooring Wood
Fireplaces Type Family Room, Gas
Fireplace N
Appliance Dishwasher, Disposal, Dryer, Microwave, Oven, Refrigerator, Self Cleaning Oven, Washer
Laundry In Unit
Exterior
Exterior Feature Balcony, Gas Grill
Parking Features Oversized
Garage Spaces 3.0
Fence Fenced
Utilities Available Cable Available, Electricity Available, Internet Access (Wired), Natural Gas Available
View Mountain(s), Plains
Roof Type Wood
Total Parking Spaces 3
Garage Yes
Building
Lot Description Cul-De-Sac, Level, Open Space, Sprinklers In Front
Sewer Public Sewer
Water Public
Level or Stories Two
Structure Type Brick
Schools
Elementary Schools Crest View
Middle Schools Centennial
High Schools Boulder
School District Boulder Valley Re 2
Others
Ownership Individual
Acceptable Financing Cash, Conventional
Listing Terms Cash, Conventional
Read Less Info
Want to know what your home might be worth? Contact us for a FREE valuation!

Our team is ready to help you sell your home for the highest possible price ASAP

© 2024 METROLIST, INC., DBA RECOLORADO® – All Rights Reserved
6455 S. Yosemite St., Suite 500 Greenwood Village, CO 80111 USA
Bought with HomeSmart






