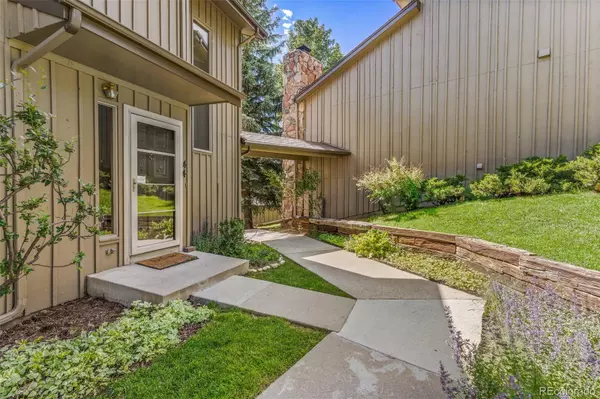$651,500
$660,000
1.3%For more information regarding the value of a property, please contact us for a free consultation.
3 Beds
4 Baths
2,657 SqFt
SOLD DATE : 07/31/2023
Key Details
Sold Price $651,500
Property Type Condo
Sub Type Condominium
Listing Status Sold
Purchase Type For Sale
Square Footage 2,657 sqft
Price per Sqft $245
Subdivision Hiwan
MLS Listing ID 8112523
Sold Date 07/31/23
Style Mountain Contemporary
Bedrooms 3
Full Baths 2
Half Baths 1
Three Quarter Bath 1
Condo Fees $385
HOA Fees $385/mo
HOA Y/N Yes
Originating Board recolorado
Year Built 1974
Annual Tax Amount $1,866
Tax Year 2022
Lot Size 871 Sqft
Acres 0.02
Property Description
Tastefully Updated Condo. Rare opportunity to own this very affordable two-story with walkout lower-level townhome style condo in this highly desirable North Evergreen community. A premium end unit with high vaulted ceiling in the living room featuring a handsome moss rock gas fireplace adjoined by the open dining room with access to an elevated deck with retractable awning. The kitchen cabinetry and powder bath boast new quartz countertop with under mounted sinks and nickel faucets, accent the new stainless-steel appliances. New light fixtures have been personally selected and installed creating a more modern look to the home. New carpet has been laid throughout including fresh paint on the main and upper level to give a light and bright appearance. Both upper bedroom bathrooms have been completely remodeled with tastefully chosen tile floors and shower surrounds, quartz counters look nice on the light gray vanities and finished with nickel hardware. The laundry, mechanical and fourth bath are in the lower level. Please make sure to see the detached two car garage with additional storage.
Location
State CO
County Jefferson
Zoning R-3A
Rooms
Basement Finished, Full, Walk-Out Access
Main Level Bedrooms 1
Interior
Interior Features Ceiling Fan(s), High Ceilings, High Speed Internet, Pantry, Quartz Counters, Smoke Free, Vaulted Ceiling(s), Walk-In Closet(s), Wet Bar
Heating Baseboard, Electric, Forced Air, Natural Gas
Cooling None
Flooring Carpet, Tile, Wood
Fireplaces Number 2
Fireplaces Type Basement, Family Room, Living Room, Wood Burning
Fireplace Y
Appliance Dishwasher, Disposal, Dryer, Gas Water Heater, Humidifier, Microwave, Oven, Range, Refrigerator, Self Cleaning Oven, Washer
Laundry In Unit
Exterior
Exterior Feature Garden, Rain Gutters
Garage Asphalt, Dry Walled
Garage Spaces 2.0
Fence None
Utilities Available Cable Available, Electricity Connected, Internet Access (Wired), Natural Gas Available, Phone Available
Roof Type Composition
Parking Type Asphalt, Dry Walled
Total Parking Spaces 2
Garage No
Building
Lot Description Greenbelt, Near Public Transit
Story Two
Foundation Slab
Sewer Public Sewer
Water Public
Level or Stories Two
Structure Type Wood Siding
Schools
Elementary Schools Bergen Meadow/Valley
Middle Schools Evergreen
High Schools Evergreen
School District Jefferson County R-1
Others
Senior Community No
Ownership Individual
Acceptable Financing Cash, Conventional, FHA, VA Loan
Listing Terms Cash, Conventional, FHA, VA Loan
Special Listing Condition None
Pets Description Cats OK, Dogs OK, Number Limit
Read Less Info
Want to know what your home might be worth? Contact us for a FREE valuation!

Our team is ready to help you sell your home for the highest possible price ASAP

© 2024 METROLIST, INC., DBA RECOLORADO® – All Rights Reserved
6455 S. Yosemite St., Suite 500 Greenwood Village, CO 80111 USA
Bought with Wisdom Real Estate






