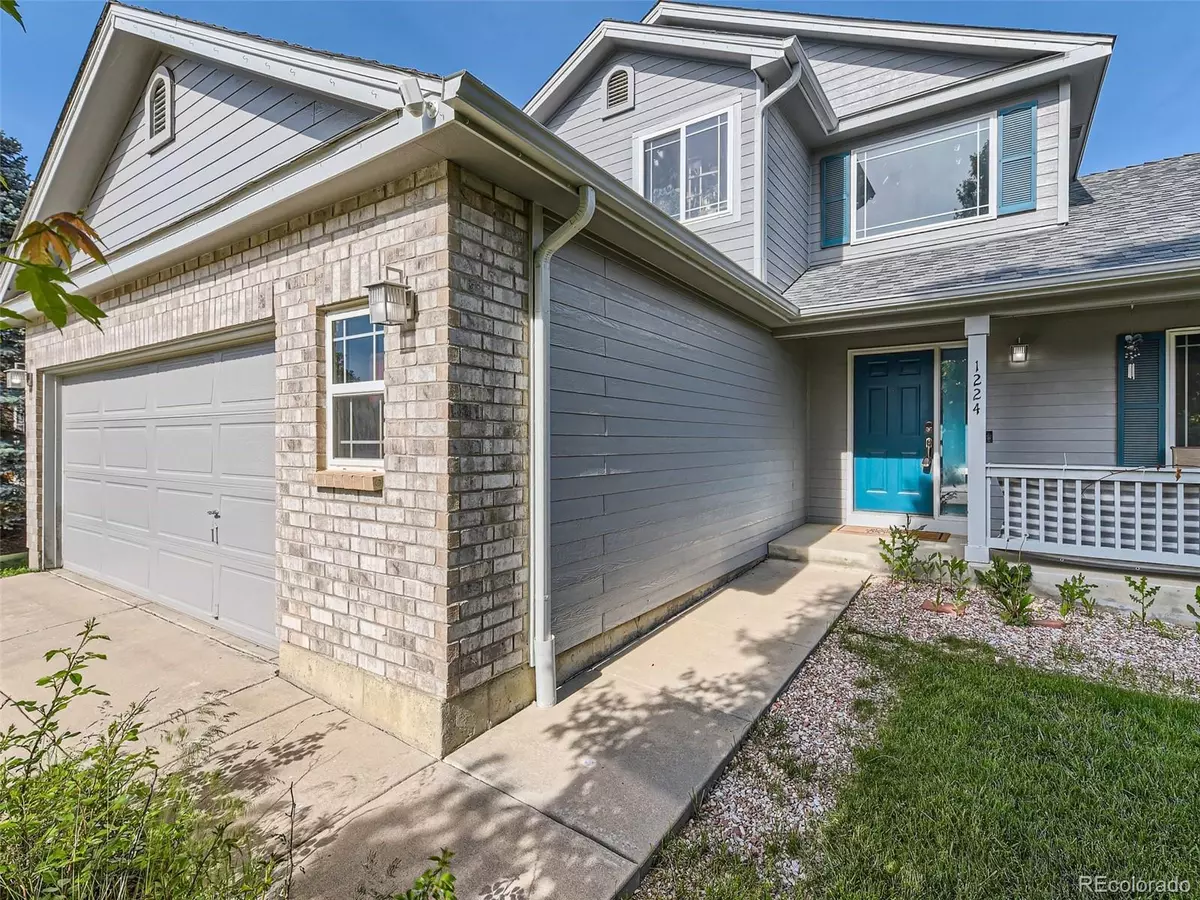$649,500
$649,500
For more information regarding the value of a property, please contact us for a free consultation.
3 Beds
3 Baths
2,319 SqFt
SOLD DATE : 08/02/2023
Key Details
Sold Price $649,500
Property Type Single Family Home
Sub Type Single Family Residence
Listing Status Sold
Purchase Type For Sale
Square Footage 2,319 sqft
Price per Sqft $280
Subdivision Kenosha Farm
MLS Listing ID 2015767
Sold Date 08/02/23
Bedrooms 3
Full Baths 2
Half Baths 1
Condo Fees $50
HOA Fees $50/mo
HOA Y/N Yes
Originating Board recolorado
Year Built 2000
Annual Tax Amount $3,819
Tax Year 2022
Lot Size 6,098 Sqft
Acres 0.14
Property Description
Welcome to this highly sought-after home in the desirable Kenosha Farm subdivision. This exceptional property offers an ideal living space for families seeking both comfort and style. From the moment you step in, you'll be greeted by the grandeur of soaring ceilings and an abundance of natural light that fills the spacious rooms. The main floor is designed with effortless living & entertaining in mind, with the open kitchen serving as the heart of the space. The newer tile flooring creates a seamless and attractive flow, while the modern amenities, such as stainless steel appliances, a generous island, pantry, and concrete/poured resin countertops, add a touch of authentic style. Alongside the kitchen, you'll find an inviting formal dining room and living room, providing ample space for hosting gatherings and special occasions. Additionally, there is a cozy informal living room for more relaxed family moments, and a versatile office space that can be customized to suit your needs. Completing the main floor are a convenient half-bath and a practical laundry area. On the second level, you'll discover the luxurious master suite, characterized by vaulted ceilings, a lavish soaker tub, and a spacious walk-in closet. The wood floors on the second level add warmth and charm to the spaces. Two additional bedrooms are connected by a Jack & Jill bathroom, offering comfort and convenience for the whole family. The basement features plumbing rough-ins for a future bathroom, providing you with the flexibility to expand and personalize the space according to your preferences. Nestled on a tranquil cul-de-sac, this home offers a serene environment enhanced by the presence of a nearby park, open fields, and picturesque walking trails. Here, you can savor the best of both worlds—enjoy the rural charm of the surrounding farms and open spaces, while relishing the convenience of being just a short distance from downtown Erie, shopping areas, schools, and a variety of amenities.
Location
State CO
County Boulder
Rooms
Basement Unfinished
Interior
Interior Features Eat-in Kitchen, Five Piece Bath, Jack & Jill Bathroom, Kitchen Island, Primary Suite, Vaulted Ceiling(s)
Heating Forced Air
Cooling Central Air
Flooring Carpet, Tile, Wood
Fireplaces Number 1
Fireplaces Type Family Room
Fireplace Y
Appliance Dishwasher, Dryer, Microwave, Refrigerator, Self Cleaning Oven, Washer
Exterior
Exterior Feature Private Yard
Garage Spaces 2.0
Fence Partial
Roof Type Composition
Total Parking Spaces 2
Garage Yes
Building
Lot Description Cul-De-Sac
Story Two
Sewer Public Sewer
Water Public
Level or Stories Two
Structure Type Brick, Frame, Wood Siding
Schools
Elementary Schools Erie
Middle Schools Erie
High Schools Erie
School District St. Vrain Valley Re-1J
Others
Senior Community No
Ownership Individual
Acceptable Financing Cash, Conventional, FHA, VA Loan
Listing Terms Cash, Conventional, FHA, VA Loan
Special Listing Condition None
Read Less Info
Want to know what your home might be worth? Contact us for a FREE valuation!

Our team is ready to help you sell your home for the highest possible price ASAP

© 2024 METROLIST, INC., DBA RECOLORADO® – All Rights Reserved
6455 S. Yosemite St., Suite 500 Greenwood Village, CO 80111 USA
Bought with Porchlight Real Estate Group






