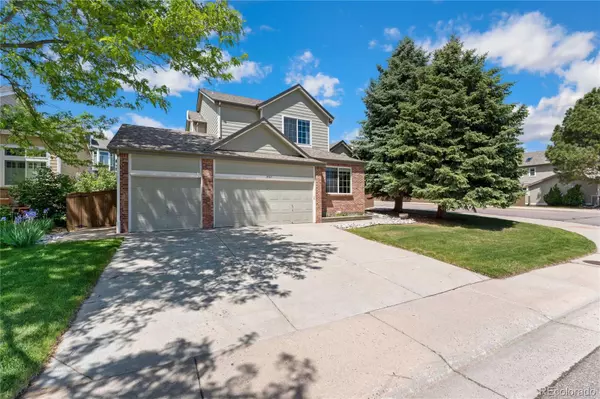$680,000
$680,000
For more information regarding the value of a property, please contact us for a free consultation.
3 Beds
3 Baths
3,109 SqFt
SOLD DATE : 08/03/2023
Key Details
Sold Price $680,000
Property Type Single Family Home
Sub Type Single Family Residence
Listing Status Sold
Purchase Type For Sale
Square Footage 3,109 sqft
Price per Sqft $218
Subdivision Highlands Ranch
MLS Listing ID 6873302
Sold Date 08/03/23
Bedrooms 3
Full Baths 2
Half Baths 1
Condo Fees $165
HOA Fees $55/qua
HOA Y/N Yes
Originating Board recolorado
Year Built 1993
Annual Tax Amount $3,347
Tax Year 2022
Lot Size 8,276 Sqft
Acres 0.19
Property Description
Welcome to this beautiful Highlands Ranch gem located on a desirable corner lot with amazing backyard! A lovely Colorado blue spruce provides a warm welcome to an incredible sun-filled open layout with both formal and informal spaces waiting inside. Enjoy hardwood floors, vaulted ceilings, new dining room bay windows, and a crisp and clean neutral color palette! Home chefs will love the kitchen boasting ample white cabinetry, sleek granite countertops, modern stainless steel appliances, an eat-in peninsula for extra seating, and even a peaceful view out the kitchen window above the sink. A cozy gas-burning fireplace in the family room anchors the space and a new window above it provides extra natural light. Private, main-level office makes working from home easy. Journey upstairs to find three generous-sized bedrooms, including the primary with anen-suite bath that’s perfect for relaxation after a long day. The two secondary bedrooms share a convenient Jack-n-Jill bath. Spacious open bonus room in the basement can easily be divided into separate living space. Entertaining can’t be any finer than in this amazing private backyard. An oversized new stamped concrete patio with new privacy fence is ideal for family and friend BBQs and can easily be accessed from the new wraparound walkway. A lush yard is ready for play, while the recently planted trees ready and flower garden above the retaining wall are ready to flourish bringing peaceful ambiance. Great location walking distance to elementary school, many parks, the library, and Town Center with plenty of shops and restaurants. This move-in-ready charmer is a must-see that’s just waiting for you to call it home!
Location
State CO
County Douglas
Zoning PDU
Rooms
Basement Crawl Space, Finished, Full, Sump Pump
Interior
Interior Features Ceiling Fan(s), Five Piece Bath, Granite Counters, High Ceilings, Jack & Jill Bathroom, Open Floorplan, Radon Mitigation System, Smoke Free, Vaulted Ceiling(s), Walk-In Closet(s)
Heating Forced Air, Natural Gas
Cooling Central Air
Flooring Tile, Wood
Fireplaces Number 1
Fireplaces Type Family Room, Gas, Gas Log
Fireplace Y
Appliance Dishwasher, Disposal, Gas Water Heater, Microwave, Oven, Range, Refrigerator, Sump Pump
Exterior
Exterior Feature Private Yard, Rain Gutters
Garage Spaces 3.0
Fence Full
Utilities Available Electricity Connected
Roof Type Composition
Total Parking Spaces 3
Garage Yes
Building
Lot Description Corner Lot, Landscaped, Sprinklers In Front, Sprinklers In Rear
Story Two
Sewer Public Sewer
Water Public
Level or Stories Two
Structure Type Brick, Wood Siding
Schools
Elementary Schools Bear Canyon
Middle Schools Mountain Ridge
High Schools Mountain Vista
School District Douglas Re-1
Others
Senior Community No
Ownership Individual
Acceptable Financing Cash, Conventional, FHA, VA Loan
Listing Terms Cash, Conventional, FHA, VA Loan
Special Listing Condition None
Pets Description Cats OK, Dogs OK, Yes
Read Less Info
Want to know what your home might be worth? Contact us for a FREE valuation!

Our team is ready to help you sell your home for the highest possible price ASAP

© 2024 METROLIST, INC., DBA RECOLORADO® – All Rights Reserved
6455 S. Yosemite St., Suite 500 Greenwood Village, CO 80111 USA
Bought with Keller Williams Realty Success






