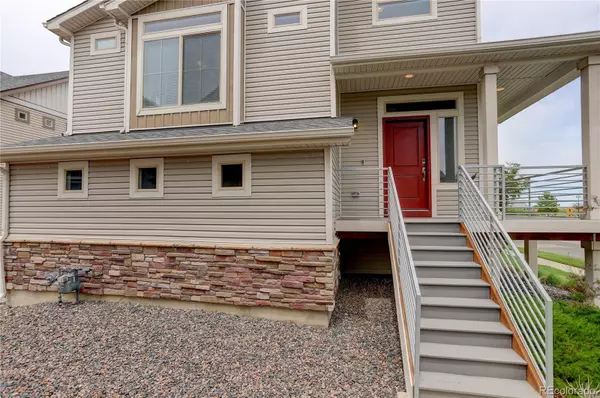$484,000
$490,000
1.2%For more information regarding the value of a property, please contact us for a free consultation.
3 Beds
3 Baths
1,976 SqFt
SOLD DATE : 08/04/2023
Key Details
Sold Price $484,000
Property Type Single Family Home
Sub Type Single Family Residence
Listing Status Sold
Purchase Type For Sale
Square Footage 1,976 sqft
Price per Sqft $244
Subdivision Reunion
MLS Listing ID 3838066
Sold Date 08/04/23
Style Urban Contemporary
Bedrooms 3
Full Baths 2
Half Baths 1
Condo Fees $65
HOA Fees $65/mo
HOA Y/N Yes
Originating Board recolorado
Year Built 2018
Annual Tax Amount $6,724
Tax Year 2022
Lot Size 3,049 Sqft
Acres 0.07
Property Description
Gorgeous - corner-lot model home! 3 bedrooms, 3 baths, 2 car attached garage Oakwood Home built in 2018, offers all the modern touches and amenities you expect from new construction. The 1,976 square feet of living space provides a combination of new carpeting, hardwood flooring, and the open floor plan creates an intimate gathering place for your family. The modern kitchen features stainless steel appliances, kitchen island and a delightful balcony for grilling in the summer. A roomy primary bedroom has a trendy paneled barn door that opens to the ensuite bathroom with double vanity and shower. Two additional bedrooms are upstairs and there is a rec room on the lower level, complete with access to an outside sitting area. Enjoy a private fenced yard and a maintenance free - zero scaped backyard. Added features include attached two-car garage and inviting front porch. You’ll love the 10 neighborhood parks and multiple playgrounds, all within walking distance. Check out the Reunion Coffee House where you can get your day going and visit with friends and family. The development boasts a modern rec center, pool, and the Buffalo Run Golf Course is a short drive away.
Location
State CO
County Adams
Rooms
Basement Crawl Space, Finished, Full, Sump Pump, Walk-Out Access
Main Level Bedrooms 1
Interior
Interior Features Ceiling Fan(s), Eat-in Kitchen, Five Piece Bath, High Ceilings, Kitchen Island, Laminate Counters, Open Floorplan, Pantry, Primary Suite, Smoke Free, Walk-In Closet(s)
Heating Forced Air
Cooling Central Air
Flooring Carpet, Laminate, Wood
Fireplace N
Appliance Dishwasher, Disposal, Gas Water Heater, Microwave, Oven, Refrigerator, Sump Pump
Exterior
Exterior Feature Balcony, Private Yard
Garage Concrete, Dry Walled
Garage Spaces 2.0
Fence Fenced Pasture
Utilities Available Cable Available, Electricity Available, Electricity Connected, Electricity To Lot Line, Natural Gas Available, Natural Gas Connected, Phone Available
View City, Mountain(s)
Roof Type Composition
Parking Type Concrete, Dry Walled
Total Parking Spaces 2
Garage Yes
Building
Lot Description Irrigated, Landscaped, Near Public Transit, Sprinklers In Front, Sprinklers In Rear
Story Tri-Level
Foundation Concrete Perimeter
Sewer Public Sewer
Water Public
Level or Stories Tri-Level
Structure Type Frame
Schools
Elementary Schools Joe Shoemaker
Middle Schools Hamilton
High Schools Thomas Jefferson
School District Denver 1
Others
Senior Community No
Ownership Individual
Acceptable Financing Cash, Conventional, FHA, VA Loan
Listing Terms Cash, Conventional, FHA, VA Loan
Special Listing Condition None
Pets Description Yes
Read Less Info
Want to know what your home might be worth? Contact us for a FREE valuation!

Our team is ready to help you sell your home for the highest possible price ASAP

© 2024 METROLIST, INC., DBA RECOLORADO® – All Rights Reserved
6455 S. Yosemite St., Suite 500 Greenwood Village, CO 80111 USA
Bought with Compass - Denver






