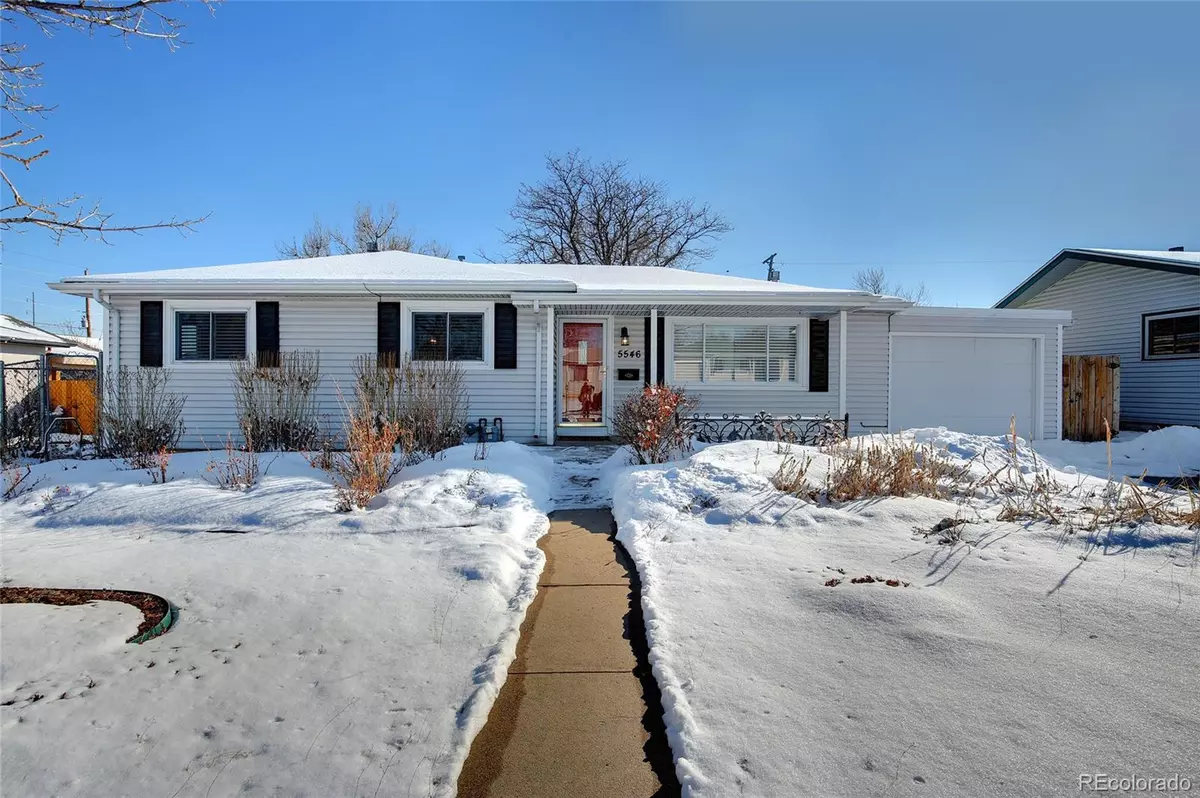$499,000
$599,000
16.7%For more information regarding the value of a property, please contact us for a free consultation.
5 Beds
3 Baths
2,320 SqFt
SOLD DATE : 08/04/2023
Key Details
Sold Price $499,000
Property Type Single Family Home
Sub Type Single Family Residence
Listing Status Sold
Purchase Type For Sale
Square Footage 2,320 sqft
Price per Sqft $215
Subdivision Virginia Village
MLS Listing ID 6654314
Sold Date 08/04/23
Style Contemporary, Urban Contemporary
Bedrooms 5
Full Baths 1
Half Baths 1
Three Quarter Bath 1
HOA Y/N No
Originating Board recolorado
Year Built 1956
Annual Tax Amount $2,127
Tax Year 2022
Lot Size 8,712 Sqft
Acres 0.2
Property Description
Welcome to this stunner of a ranch home on a large lot in friendly Virginia Village. You will love the open layout that includes the beautifully updated kitchen. SS appliances will delight you in the chef's kiss kitchen. Brand new roof with transferrable warranty. Brand new interior paint job! Newly refinished original hardwood floors on the main level. New lighting through out. Large open spaces. Huge family room downstairs with gas cozy fireplace and brand new LVT flooring. Super spacious backyard with covered patio, perfect for entertaining! Garden opportunities abound. Other upgrades include newer windows and a brand new whole house humidifier. There's so many closets in this home and so much storage, it will rock your world. The 1 car garage is perfect for your car, no more wiping the snow off. Cozily situated on a quiet block, this home is centrally located with an easy commute to Downtown or to the Tech Center. One block away from Ester's restaurant, a real neighborhood favorite. Don't wait, this home is the one for you!
Location
State CO
County Denver
Zoning S-SU-D
Rooms
Basement Finished
Main Level Bedrooms 3
Interior
Interior Features Ceiling Fan(s), Open Floorplan
Heating Forced Air, Natural Gas
Cooling Evaporative Cooling
Flooring Cork, Wood
Fireplaces Number 1
Fireplaces Type Gas
Fireplace Y
Appliance Dishwasher, Disposal, Oven, Range, Range Hood, Self Cleaning Oven, Washer
Laundry In Unit
Exterior
Exterior Feature Private Yard
Garage Concrete
Garage Spaces 1.0
Fence Full
Utilities Available Cable Available, Electricity Connected, Natural Gas Connected
Roof Type Composition, Other
Parking Type Concrete
Total Parking Spaces 1
Garage Yes
Building
Story One
Sewer Community Sewer
Level or Stories One
Structure Type Frame
Schools
Elementary Schools Ellis
Middle Schools Merrill
High Schools Thomas Jefferson
School District Denver 1
Others
Senior Community No
Ownership Individual
Acceptable Financing Cash, Conventional, FHA, VA Loan
Listing Terms Cash, Conventional, FHA, VA Loan
Special Listing Condition None
Read Less Info
Want to know what your home might be worth? Contact us for a FREE valuation!

Our team is ready to help you sell your home for the highest possible price ASAP

© 2024 METROLIST, INC., DBA RECOLORADO® – All Rights Reserved
6455 S. Yosemite St., Suite 500 Greenwood Village, CO 80111 USA
Bought with Keller Williams DTC






