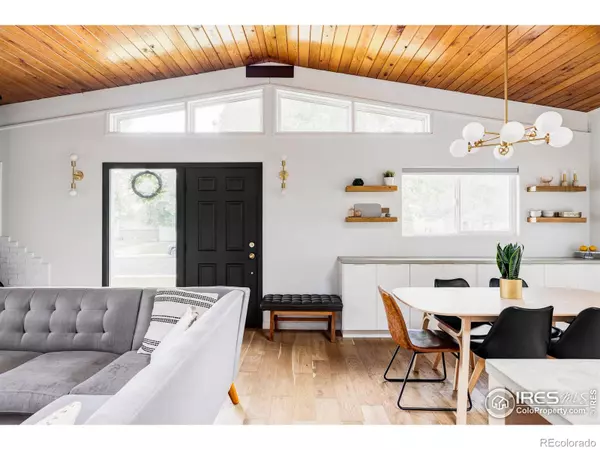$1,100,000
$895,000
22.9%For more information regarding the value of a property, please contact us for a free consultation.
3 Beds
2 Baths
1,431 SqFt
SOLD DATE : 08/04/2023
Key Details
Sold Price $1,100,000
Property Type Single Family Home
Sub Type Single Family Residence
Listing Status Sold
Purchase Type For Sale
Square Footage 1,431 sqft
Price per Sqft $768
Subdivision Baseline 3
MLS Listing ID IR991565
Sold Date 08/04/23
Style Contemporary
Bedrooms 3
Full Baths 1
Three Quarter Bath 1
HOA Y/N No
Originating Board recolorado
Year Built 1960
Annual Tax Amount $4,091
Tax Year 2022
Lot Size 6,969 Sqft
Acres 0.16
Property Description
Mid Century lines meet chic contemporary design in this thoroughly renovated three-bedroom, two-bathroom home featuring a convenient single-level layout, great outdoor space and an ideal East Boulder, Colorado, location. Meticulously remodeled to accentuate the bright and airy ambiance, this home welcomes you inside with abundant windows, glass doors, new hardwood floors and vaulted wood ceilings dotted with sunny skylights. Relax and entertain in the open plan living/dining room featuring a new front window, long buffet counter and beautiful designer lighting. The sleek open kitchen is a chef's wonderland finished with crisp white cabinetry, concrete countertops, a fantastic center island and all-new stainless steel appliances. Sleep soundly in the owner's suite featuring excellent closet space and an en suite bathroom with handsome tile, a slatted wood vanity and stylish fixtures. Two nicely sized secondary bedrooms share a lovely, windowed guest bathroom. At the rear of the layout, a wonderful mudroom with excellent storage and a side-by-side washer and dryer ushers you to the fully fenced yard and patio, a fantastic destination for al fresco entertaining. The one-car garage features an attached finished office space, perfect for working from home. The long driveway and carport provide more off-street parking, while the shady front yard adds welcoming curb appeal to this stylish abode. This wonderful home is just over a half-mile from the CU campus and surrounded by a fantastic array of open space, parks, bike trails, restaurants and stores. Enjoy easy access to Highway 36 and top-rated Boulder schools, with High Peaks Elementary at the end of the block.
Location
State CO
County Boulder
Zoning Res
Rooms
Basement None
Main Level Bedrooms 3
Interior
Interior Features Kitchen Island, No Stairs, Open Floorplan, Vaulted Ceiling(s), Walk-In Closet(s)
Heating Forced Air
Cooling Air Conditioning-Room, Ceiling Fan(s), Central Air
Flooring Wood
Fireplaces Type Free Standing, Living Room
Fireplace N
Appliance Dishwasher, Dryer, Oven, Refrigerator, Washer
Laundry In Unit
Exterior
Garage Spaces 1.0
Fence Fenced
Utilities Available Electricity Available, Natural Gas Available
View Mountain(s)
Roof Type Composition
Total Parking Spaces 1
Building
Lot Description Level, Sprinklers In Front
Story One
Sewer Public Sewer
Water Public
Level or Stories One
Structure Type Wood Frame
Schools
Elementary Schools Creekside
Middle Schools Manhattan
High Schools Fairview
School District Boulder Valley Re 2
Others
Ownership Individual
Acceptable Financing Cash, Conventional
Listing Terms Cash, Conventional
Read Less Info
Want to know what your home might be worth? Contact us for a FREE valuation!

Our team is ready to help you sell your home for the highest possible price ASAP

© 2024 METROLIST, INC., DBA RECOLORADO® – All Rights Reserved
6455 S. Yosemite St., Suite 500 Greenwood Village, CO 80111 USA
Bought with milehimodern - Boulder






