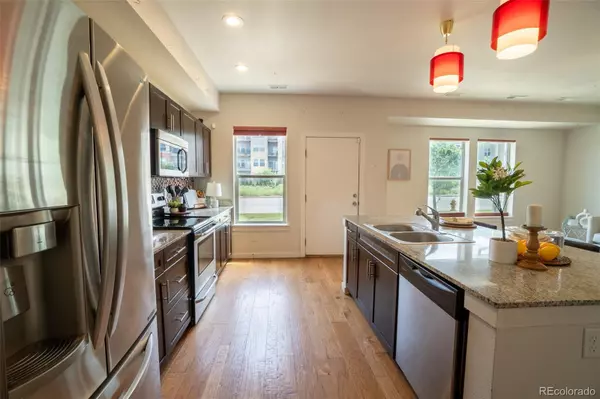$259,528
$259,528
For more information regarding the value of a property, please contact us for a free consultation.
3 Beds
3 Baths
1,424 SqFt
SOLD DATE : 08/04/2023
Key Details
Sold Price $259,528
Property Type Multi-Family
Sub Type Multi-Family
Listing Status Sold
Purchase Type For Sale
Square Footage 1,424 sqft
Price per Sqft $182
Subdivision Central Park.
MLS Listing ID 2896805
Sold Date 08/04/23
Style Contemporary
Bedrooms 3
Full Baths 2
Half Baths 1
Condo Fees $25
HOA Fees $25/mo
HOA Y/N Yes
Abv Grd Liv Area 1,424
Originating Board recolorado
Year Built 2014
Annual Tax Amount $2,357
Tax Year 2022
Lot Size 1,306 Sqft
Acres 0.03
Property Description
Welcome to your dream townhome in the highly sought-after Central Park neighborhood! This stunning two-story residence offers the perfect blend of style, comfort, and convenience. With 3 bedrooms, 3 bathrooms, and ample living space spanning 1,424 square feet, this home is designed to cater to your every need. Step inside and be greeted by an abundance of natural light that illuminates the open and airy floor plan. The main level features a spacious living area, perfect for relaxation or entertaining guests. The kitchen is a chef's delight, boasting a modern design and a convenient kitchen island that provides additional countertop space for preparing culinary masterpieces. The sleek stainless steel appliances, including a self-cleaning oven, elevate the aesthetic while ensuring efficiency and durability. Upstairs, you'll find the cozy bedrooms, each offering a tranquil retreat. The master suite is a true oasis, complete with a private en-suite bathroom and ample closet space. The additional bedrooms are generously sized and share a well-appointed bathroom. Every room in the house benefits from an abundance of natural light, creating a warm and inviting atmosphere throughout. This townhome also offers the convenience of an attached 2-car garage, making parking a breeze. With a washer and dryer included, laundry becomes a simple and efficient task. The well-maintained exterior showcases the beauty of the Central Park neighborhood and provides a welcoming entrance for you and your guests. You'll enjoy the best of both worlds—tranquil suburban living with easy access to urban amenities. Immerse yourself in the vibrant community, with nearby parks, walking trails, and recreational areas to explore. The location offers excellent schools, convenient shopping options, and a variety of dining experiences just moments away. Don't miss the opportunity to make this exquisite townhome your own. This townhome is part of the Denver Affordable Housing Program.
Location
State CO
County Denver
Zoning C-MU-20
Interior
Interior Features Ceiling Fan(s), Eat-in Kitchen, Kitchen Island, Stone Counters, Walk-In Closet(s)
Heating Forced Air
Cooling Central Air
Flooring Carpet, Tile, Wood
Fireplace N
Appliance Dishwasher, Dryer, Microwave, Range Hood, Refrigerator, Self Cleaning Oven, Washer
Laundry In Unit
Exterior
Exterior Feature Lighting, Rain Gutters
Parking Features Concrete
Garage Spaces 2.0
Utilities Available Cable Available, Electricity Available, Phone Available
View Mountain(s)
Roof Type Composition
Total Parking Spaces 2
Garage Yes
Building
Sewer Public Sewer
Water Public
Level or Stories Two
Structure Type Concrete, Frame, Wood Siding
Schools
Elementary Schools Westerly Creek
Middle Schools Denver Discovery
High Schools Northfield
School District Denver 1
Others
Senior Community No
Ownership Individual
Acceptable Financing Cash, Conventional, FHA, VA Loan
Listing Terms Cash, Conventional, FHA, VA Loan
Special Listing Condition None
Read Less Info
Want to know what your home might be worth? Contact us for a FREE valuation!

Our team is ready to help you sell your home for the highest possible price ASAP

© 2024 METROLIST, INC., DBA RECOLORADO® – All Rights Reserved
6455 S. Yosemite St., Suite 500 Greenwood Village, CO 80111 USA
Bought with Posh Realty






