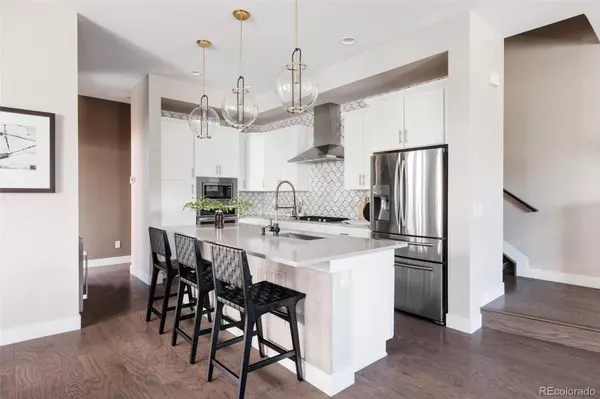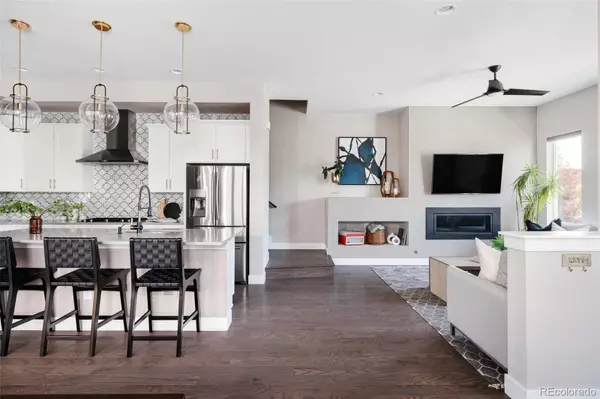$750,000
$750,000
For more information regarding the value of a property, please contact us for a free consultation.
4 Beds
4 Baths
3,034 SqFt
SOLD DATE : 08/07/2023
Key Details
Sold Price $750,000
Property Type Multi-Family
Sub Type Multi-Family
Listing Status Sold
Purchase Type For Sale
Square Footage 3,034 sqft
Price per Sqft $247
Subdivision Central Park
MLS Listing ID 5223748
Sold Date 08/07/23
Style Contemporary
Bedrooms 4
Full Baths 3
Three Quarter Bath 1
Condo Fees $46
HOA Fees $46/mo
HOA Y/N Yes
Abv Grd Liv Area 2,068
Originating Board recolorado
Year Built 2018
Annual Tax Amount $5,706
Tax Year 2022
Lot Size 3,049 Sqft
Acres 0.07
Property Description
You don’t want to miss this beautifully appointed Langley model townhome from Wonderland Homes with a one of a kind backyard in the sought after Central Park neighborhood. Step into the sun-drenched, open main floor living area lined with beautiful engineered hardwoods and 10” ceilings, featuring a modern gas fireplace finished with chevron laid shiplap. The designer kitchen and large inviting island are highlighted by quartz counters, statement pendant lighting, stainless steel appliances including a Jenn Air gas range cooktop, marble backsplash and upgraded white maple cabinetry that is contrasted beautifully by the navy blue built in dry bar. The spacious dining area opens up to the private backyard, creating the perfect space for entertaining. The main level also features a large bedroom/office and a convenient adjacent bathroom. The stunning open riser hardwood staircase leads up to the second floor where you will find a second bedroom + full bathroom, laundry room, spacious loft area (which could easily be converted to an additional bedroom) and the enormous primary suite boasting vaulted ceilings, a customized walk-in closet, 5-piece bathroom + a west facing balcony to take in the mountain views. Down in the finished basement you will find a large second living space and a spacious 4th bedroom + full bathroom. Upgrades include custom window shades throughout, epoxied garage floor, smart locks with coded entry on all exterior doors, B Hyve Smart Watering System, MyQ Smart Garage, Ring video doorbell, EV garage charging outlet, radon mitigation system, beautifully landscaped backyard with a privacy trellis, pergola, fire pit and zero maintenance turf. Step out your front door to the Beeler Park Splash Pad, shops, concerts, parks, biking trails, F54 pool, pickleball, basketball courts and Pearl Market, coming this fall to the end of the street. Also conveniently located close to Northfield Shopping Center, Anschutz Medical Campus and the airport!
Location
State CO
County Denver
Zoning M-RX-5
Rooms
Basement Finished, Full, Sump Pump
Main Level Bedrooms 1
Interior
Interior Features Built-in Features, Ceiling Fan(s), Eat-in Kitchen, Five Piece Bath, Kitchen Island, Open Floorplan, Primary Suite, Quartz Counters, Walk-In Closet(s)
Heating Forced Air
Cooling Central Air
Flooring Carpet, Tile, Vinyl, Wood
Fireplaces Number 1
Fireplaces Type Gas, Living Room
Fireplace Y
Appliance Cooktop, Dishwasher, Disposal, Microwave, Oven, Range, Range Hood, Refrigerator, Sump Pump, Tankless Water Heater, Wine Cooler
Laundry In Unit
Exterior
Exterior Feature Balcony, Fire Pit, Gas Valve, Lighting, Private Yard, Rain Gutters, Smart Irrigation
Parking Features Dry Walled, Exterior Access Door, Floor Coating, Lighted, Smart Garage Door
Garage Spaces 2.0
Fence Full
View City, Mountain(s)
Roof Type Composition
Total Parking Spaces 2
Garage No
Building
Lot Description Landscaped, Master Planned, Near Public Transit, Sprinklers In Front, Sprinklers In Rear
Sewer Public Sewer
Water Public
Level or Stories Two
Structure Type Frame
Schools
Elementary Schools Willow
Middle Schools Denver Green
High Schools Northfield
School District Denver 1
Others
Senior Community No
Ownership Agent Owner
Acceptable Financing Cash, Conventional, FHA, Jumbo, VA Loan
Listing Terms Cash, Conventional, FHA, Jumbo, VA Loan
Special Listing Condition None
Pets Description Cats OK, Dogs OK
Read Less Info
Want to know what your home might be worth? Contact us for a FREE valuation!

Our team is ready to help you sell your home for the highest possible price ASAP

© 2024 METROLIST, INC., DBA RECOLORADO® – All Rights Reserved
6455 S. Yosemite St., Suite 500 Greenwood Village, CO 80111 USA
Bought with Keller Williams 1st Realty






