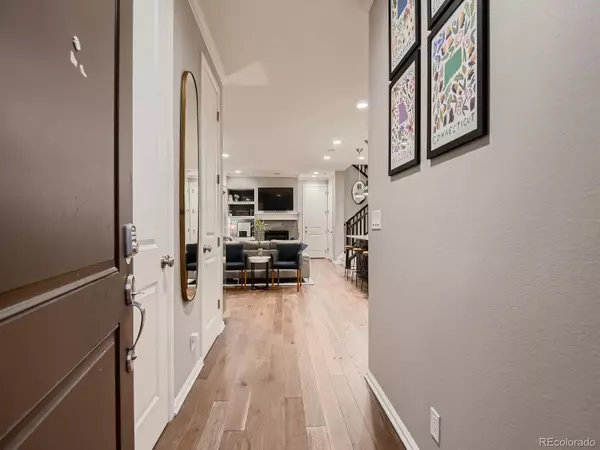$700,000
$699,000
0.1%For more information regarding the value of a property, please contact us for a free consultation.
4 Beds
4 Baths
2,544 SqFt
SOLD DATE : 08/07/2023
Key Details
Sold Price $700,000
Property Type Multi-Family
Sub Type Multi-Family
Listing Status Sold
Purchase Type For Sale
Square Footage 2,544 sqft
Price per Sqft $275
Subdivision Central Park
MLS Listing ID 9277374
Sold Date 08/07/23
Style Contemporary
Bedrooms 4
Full Baths 2
Half Baths 1
Three Quarter Bath 1
Condo Fees $46
HOA Fees $46/mo
HOA Y/N Yes
Abv Grd Liv Area 1,821
Originating Board recolorado
Year Built 2014
Annual Tax Amount $5,457
Tax Year 2022
Lot Size 2,613 Sqft
Acres 0.06
Property Description
Don't miss this inspiring "Goldie Locks" paired home located on a quiet courtyard and only steps from a community school and playground. This remarkable move-in ready home offers everything you could ask for including an open floor plan that lends itself to entertaining with tons of natural light, quartz counters, a separate bar area, three full bedrooms along with a cozy loft area upstairs, a fully finished basement complete with projector & screen, a 3/4 bath and a built in murphy bed to accommodate guests, AC, finished side yard, hardwood floors on the main two levels and comfy carpet in the basement, an attached 2-car garage with built in storage, etc. With this one, there are simply too many quality finishes and upgrades to list here. Why not take a look for yourself and see if you agree?
Very favorably located near one of seven community pools, close to parks & bike trails including Bluff Lake and Isabella Bird Community School, and less than 1-mile from The Eastbridge Town Center and within striking distance to the vibrant Stanley Marketplace. Easy access to the Anschutz/Children's/VA hospital complex, I-70 for connection to I-225 and I-25. Do not let this one get away!
Location
State CO
County Denver
Zoning R-MU-20
Rooms
Basement Bath/Stubbed, Finished, Full, Interior Entry, Sump Pump
Interior
Interior Features Built-in Features, Ceiling Fan(s), Eat-in Kitchen, High Ceilings, High Speed Internet, Kitchen Island, Open Floorplan, Pantry, Primary Suite, Quartz Counters, Radon Mitigation System, Smoke Free, Walk-In Closet(s)
Heating Forced Air, Natural Gas
Cooling Central Air
Flooring Carpet, Tile, Wood
Fireplaces Number 1
Fireplaces Type Gas, Gas Log, Living Room
Equipment Home Theater
Fireplace Y
Appliance Bar Fridge, Dishwasher, Disposal, Dryer, Gas Water Heater, Microwave, Oven, Range, Refrigerator, Self Cleaning Oven, Sump Pump, Washer
Laundry In Unit
Exterior
Parking Features Concrete, Dry Walled, Electric Vehicle Charging Station(s), Exterior Access Door, Finished, Lighted, Storage
Garage Spaces 2.0
Fence Partial
Utilities Available Electricity Connected, Natural Gas Connected
Roof Type Composition
Total Parking Spaces 2
Garage Yes
Building
Lot Description Greenbelt, Landscaped, Master Planned, Sprinklers In Front
Foundation Slab
Sewer Public Sewer
Water Public
Level or Stories Two
Structure Type Cement Siding, Frame
Schools
Elementary Schools Isabella Bird Community
Middle Schools Mcauliffe International
High Schools Northfield
School District Denver 1
Others
Senior Community No
Ownership Individual
Acceptable Financing Cash, Conventional, FHA, VA Loan
Listing Terms Cash, Conventional, FHA, VA Loan
Special Listing Condition None
Pets Description Cats OK, Dogs OK
Read Less Info
Want to know what your home might be worth? Contact us for a FREE valuation!

Our team is ready to help you sell your home for the highest possible price ASAP

© 2024 METROLIST, INC., DBA RECOLORADO® – All Rights Reserved
6455 S. Yosemite St., Suite 500 Greenwood Village, CO 80111 USA
Bought with RE/MAX of Cherry Creek






